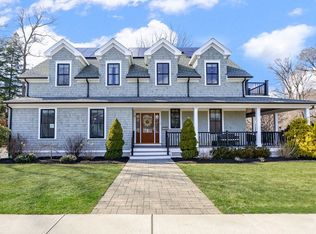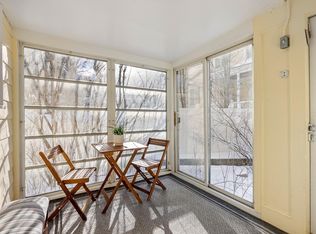Sold for $3,200,000
$3,200,000
8 Sharpe Rd, Newton, MA 02459
6beds
5,875sqft
Single Family Residence
Built in 2019
10,646 Square Feet Lot
$3,322,500 Zestimate®
$545/sqft
$8,148 Estimated rent
Home value
$3,322,500
$3.16M - $3.49M
$8,148/mo
Zestimate® history
Loading...
Owner options
Explore your selling options
What's special
Welcome to 8 Sharpe Road where luxury meets modern elegance. The main floor showcases a gourmet chef’s kitchen, open-concept living room w/ gas fireplace, dining room w/ wet bar. Enjoy direct access to the patio & fenced in yard. Also find a bedroom w/ an en suite bathroom & custom office/library. Upstairs, you’ll find a renovated primary suite featuring a spa-inspired bathroom with rain shower, soaking tub, & custom walk-in closet w/ laundry. This floor also includes 2 bedrooms w/ en-suite bathrooms & another laundry room w/ a full size W/D. The top level includes a full bath, bedroom, & bonus room - ideal for a guest suite, office or creative studio. The lower level offers a full kitchen, wine room, & a spacious in-law suite, along with a bonus area perfect for a home gym, playroom, or media space. Additional highlights include an attached garage, central AC, prime location across the street from Oak Hill Middle School. Convenient to highways, public transport, shops & restaurants.
Zillow last checked: 8 hours ago
Listing updated: August 29, 2025 at 06:47am
Listed by:
Meredith Kiep 513-638-8223,
Berkshire Hathaway HomeServices Warren Residential 617-848-9616
Bought with:
Jayne Friedberg
Coldwell Banker Realty - Brookline
Source: MLS PIN,MLS#: 73364029
Facts & features
Interior
Bedrooms & bathrooms
- Bedrooms: 6
- Bathrooms: 7
- Full bathrooms: 6
- 1/2 bathrooms: 1
Primary bathroom
- Features: Yes
Heating
- Central, Forced Air, Natural Gas
Cooling
- Central Air
Appliances
- Included: Gas Water Heater, Water Heater, Range, Dishwasher, Disposal, Microwave, Refrigerator, Washer, Dryer, Wine Refrigerator
Features
- Wet Bar, Internet Available - Broadband
- Flooring: Wood, Tile, Hardwood
- Doors: Insulated Doors
- Windows: Insulated Windows
- Basement: Full,Finished,Walk-Out Access,Bulkhead
- Number of fireplaces: 1
Interior area
- Total structure area: 5,875
- Total interior livable area: 5,875 sqft
- Finished area above ground: 4,735
- Finished area below ground: 1,140
Property
Parking
- Total spaces: 8
- Parking features: Attached, Garage Door Opener, Heated Garage, Insulated, Off Street, Paved
- Attached garage spaces: 2
- Uncovered spaces: 6
Features
- Patio & porch: Porch, Patio
- Exterior features: Porch, Patio, Fenced Yard
- Fencing: Fenced
Lot
- Size: 10,646 sqft
- Features: Corner Lot
Details
- Parcel number: 704003
- Zoning: SR2
Construction
Type & style
- Home type: SingleFamily
- Architectural style: Colonial
- Property subtype: Single Family Residence
Materials
- Frame, Conventional (2x4-2x6)
- Foundation: Concrete Perimeter
- Roof: Shingle,Asphalt/Composition Shingles
Condition
- Year built: 2019
Utilities & green energy
- Electric: 110 Volts, 200+ Amp Service
- Sewer: Public Sewer
- Water: Public
Green energy
- Energy efficient items: Thermostat
Community & neighborhood
Security
- Security features: Security System
Community
- Community features: Public Transportation, Shopping, Pool, Tennis Court(s), Park, Walk/Jog Trails, Stable(s), Golf, Medical Facility, Bike Path, Highway Access, House of Worship, Private School, Public School, T-Station, University
Location
- Region: Newton
Other
Other facts
- Road surface type: Paved
Price history
| Date | Event | Price |
|---|---|---|
| 8/28/2025 | Sold | $3,200,000-8.6%$545/sqft |
Source: MLS PIN #73364029 Report a problem | ||
| 7/20/2025 | Pending sale | $3,500,000$596/sqft |
Source: BHHS broker feed #73364029 Report a problem | ||
| 7/11/2025 | Contingent | $3,500,000$596/sqft |
Source: MLS PIN #73364029 Report a problem | ||
| 6/24/2025 | Price change | $3,500,000-2.8%$596/sqft |
Source: MLS PIN #73364029 Report a problem | ||
| 5/12/2025 | Price change | $3,600,000-4%$613/sqft |
Source: MLS PIN #73364029 Report a problem | ||
Public tax history
| Year | Property taxes | Tax assessment |
|---|---|---|
| 2025 | $30,189 +3.4% | $3,080,500 +3% |
| 2024 | $29,190 +2.6% | $2,990,800 +7% |
| 2023 | $28,461 +4.5% | $2,795,800 +8% |
Find assessor info on the county website
Neighborhood: Oak Hill
Nearby schools
GreatSchools rating
- 9/10Memorial Spaulding Elementary SchoolGrades: K-5Distance: 1 mi
- 8/10Oak Hill Middle SchoolGrades: 6-8Distance: 0.1 mi
- 10/10Newton South High SchoolGrades: 9-12Distance: 0.5 mi
Schools provided by the listing agent
- Elementary: Country/Spauld
- Middle: Oak Hill
- High: South
Source: MLS PIN. This data may not be complete. We recommend contacting the local school district to confirm school assignments for this home.
Get a cash offer in 3 minutes
Find out how much your home could sell for in as little as 3 minutes with a no-obligation cash offer.
Estimated market value$3,322,500
Get a cash offer in 3 minutes
Find out how much your home could sell for in as little as 3 minutes with a no-obligation cash offer.
Estimated market value
$3,322,500

