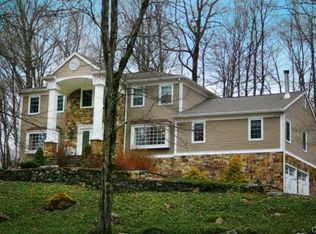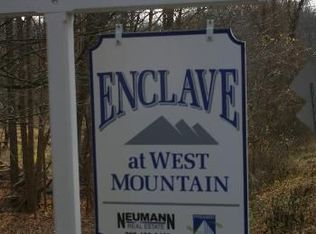Looking for a Home that feels like a Private Retreat, Great Commuting Location, Serenity of a Semi Private Pond-shared with only one other home, on a Quiet Cul de Sac and Close to Ridgefield Town Center? It is all here in this Sun Drenched Contemporary Cape. The spring fed pond is stocked with fish & fun -kayaking or sitting by a fire pit roasting marshmallows. The large living rm with floor to ceiling stone wood burning fireplace makes an impression as you enter the home & your eye is drawn to the pond beyond thru double sliding glass doors. Beautiful vaulted wood ceilings make the rooms look & feel open & larger as well as adding charm & character to the space. The Large White Kitchen has an Over Sized Island, Granite Counters,updated appliances and a Dining Area with fireplace. There is convenient access directly to the 3 car garage & laundry room. The deck stretches the whole length of the back of the home & there is a Screened Porch with fireplace & vaulted ceiling. Main Level Generously sized Master Suite has high ceilings, beams & a walk in closet as well as sliders to the deck. The Bath has been updated with New Flooring & Tile. Another bedrm or office is located on this level and two upstairs. The walk out lower level with additional Full Bath has separate areas for use as a Rec Rm, Exercise Rm, Au Pair Suite or Guest Bedroom. Privately set, on a cul de sac with only 8 homes & almost 4 acres makes this a unique offering of location, convenience, potential & value.
This property is off market, which means it's not currently listed for sale or rent on Zillow. This may be different from what's available on other websites or public sources.

