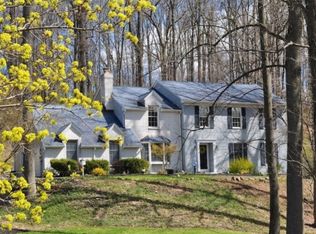Beautiful Colonial in desirable "Shakespeare Estates" Set back on 2 plus private acres in a quiet neighborhood. Charming front porch invites you in with lots of natural light filled rooms thru out... HW Floors in most rooms, Spacious LR w French Doors Serves as Office, Updated Kitchen w Granite, SS Appliances, w Pantry. Open to FR Perfect for Entertaining. FR has Stone FP w Wood-burning Insert. Sliders from Kitchen and LR leading to Large Deck Over Looking Tranquil Backyard.Second Floor Features Master Suite w Amazing Walk In Closet and Bath, plus 3 additional Bedrooms, Main Bath and 2nd Floor Laundry. Finished Basement, Full Bath, Kitchenette, Entertainment Area, Exercise Room, Workshop& Storage. 2 Sheds, New Roof and Gutters 2019, Generator. Pride of Ownership! Move Right In...and make this your"Home Sweet Home"!
This property is off market, which means it's not currently listed for sale or rent on Zillow. This may be different from what's available on other websites or public sources.
