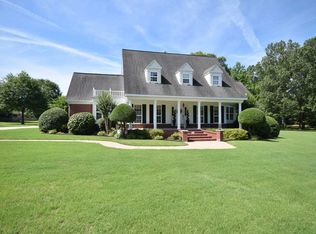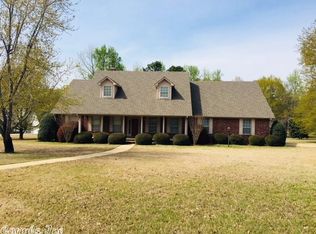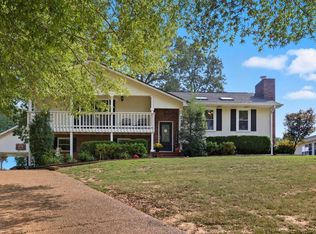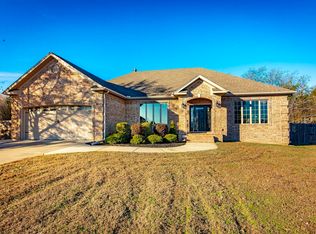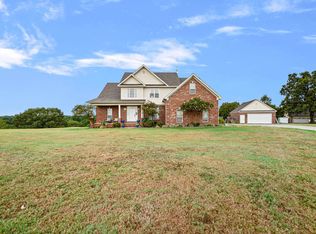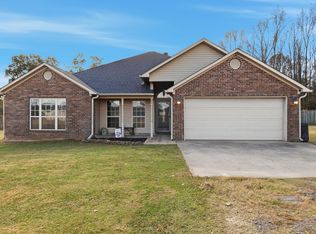This beautiful 4-bedroom, 3.5-bath home sits on a 1.60 acre lot with a peaceful pond and mature trees. Inside, you’ll find a formal living room and a large kitchen with a bar that opens to a cozy den featuring a fireplace. The primary suite offers a relaxing sitting area, his-and-hers vanities, and a walk-in closet. A large office with abundant natural light makes working from home a dream. Upstairs, one guest bedroom has a private bath while the other two share a convenient Jack-and-Jill layout. Enjoy outdoor living on the tiered deck overlooking the expansive yard. The oversized garage provides extra space for a workshop or storage. See Agent Remarks..
Active
$499,900
8 Shady Grove Cv, Ward, AR 72176
4beds
3,340sqft
Est.:
Single Family Residence
Built in 1988
1.6 Acres Lot
$485,000 Zestimate®
$150/sqft
$-- HOA
What's special
- 57 days |
- 309 |
- 20 |
Zillow last checked: 8 hours ago
Listing updated: October 22, 2025 at 11:21pm
Listed by:
Lora Blair 501-529-5292,
Blair & Co. Realtors 501-654-4663
Source: CARMLS,MLS#: 25041635
Tour with a local agent
Facts & features
Interior
Bedrooms & bathrooms
- Bedrooms: 4
- Bathrooms: 4
- Full bathrooms: 3
- 1/2 bathrooms: 1
Rooms
- Room types: Formal Living Room, Den/Family Room, Office/Study
Dining room
- Features: Separate Dining Room, Eat-in Kitchen, Breakfast Bar
Heating
- Natural Gas
Cooling
- Electric
Appliances
- Included: Microwave, Electric Range, Dishwasher, Gas Water Heater
- Laundry: Washer Hookup, Electric Dryer Hookup, Laundry Room
Features
- Walk-In Closet(s), Built-in Features, Ceiling Fan(s), Walk-in Shower, Breakfast Bar, Granite Counters, Pantry, Sheet Rock, Sheet Rock Ceiling, Primary Bedroom/Main Lv, Primary Bed. Sitting Area, 3 Bedrooms Same Level
- Flooring: Carpet, Wood, Tile
- Has fireplace: Yes
- Fireplace features: Woodburning-Site-Built
Interior area
- Total structure area: 3,340
- Total interior livable area: 3,340 sqft
Property
Parking
- Total spaces: 2
- Parking features: Garage, Two Car
- Has garage: Yes
Features
- Levels: Two
- Stories: 2
- Patio & porch: Deck, Porch
- Waterfront features: Pond
Lot
- Size: 1.6 Acres
- Features: Level, Corner Lot, Extra Landscaping, Subdivided
Details
- Parcel number: 39000008000
Construction
Type & style
- Home type: SingleFamily
- Architectural style: Traditional
- Property subtype: Single Family Residence
Materials
- Brick
- Foundation: Crawl Space
- Roof: Shingle
Condition
- New construction: No
- Year built: 1988
Utilities & green energy
- Electric: Electric-Co-op
- Gas: Gas-Natural
- Sewer: Septic Tank
- Water: Public
- Utilities for property: Natural Gas Connected
Community & HOA
Community
- Subdivision: SHADY GROVE
HOA
- Has HOA: No
Location
- Region: Ward
Financial & listing details
- Price per square foot: $150/sqft
- Tax assessed value: $310,450
- Annual tax amount: $2,249
- Date on market: 10/16/2025
- Listing terms: VA Loan,FHA,Conventional,Cash,USDA Loan
- Road surface type: Paved
Estimated market value
$485,000
$461,000 - $509,000
$1,901/mo
Price history
Price history
| Date | Event | Price |
|---|---|---|
| 10/16/2025 | Listed for sale | $499,900+6.4%$150/sqft |
Source: | ||
| 6/30/2025 | Listing removed | $469,900$141/sqft |
Source: | ||
| 5/22/2025 | Price change | $469,900-1.1%$141/sqft |
Source: | ||
| 1/24/2025 | Price change | $474,900-1.1%$142/sqft |
Source: | ||
| 10/10/2024 | Price change | $480,000-1%$144/sqft |
Source: | ||
Public tax history
Public tax history
| Year | Property taxes | Tax assessment |
|---|---|---|
| 2024 | $2,350 -3.1% | $62,090 |
| 2023 | $2,425 -2% | $62,090 |
| 2022 | $2,475 +4.4% | $62,090 +3.8% |
Find assessor info on the county website
BuyAbility℠ payment
Est. payment
$2,854/mo
Principal & interest
$2437
Property taxes
$242
Home insurance
$175
Climate risks
Neighborhood: 72176
Nearby schools
GreatSchools rating
- 6/10Cabot Middle School NorthGrades: 5-6Distance: 2.3 mi
- 8/10Cabot Junior High NorthGrades: 7-8Distance: 2.8 mi
- 8/10Cabot High SchoolGrades: 9-12Distance: 3.1 mi
- Loading
- Loading
