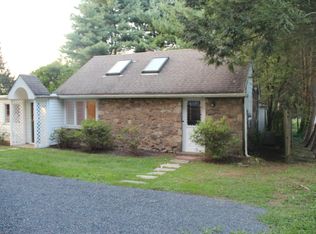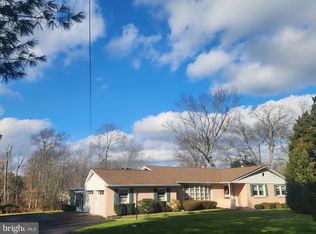Priced to Sell. This is a must see beautiful custom built Brick French Colonial home. Great location in Doylestown Township minutes from center of town. In award winning Central Bucks West School District. This home offers an exceptional first floor layout that features a two story 22 x 16 Great Room with floor to ceiling stone fireplace and windows and flows into the gourmet kitchen with breakfast nook, French doors opens to large private deck with serene views of private rear yard and neighbors pond. Other first floor features hard wood floors throughout and includes formal dining room, library with custom built Cherry wood book shelves, private office with custom built wood shelves, a powder room and laundry room with access to attached 3 car over size garage. Second floor features the Master Bedroom private bathroom suite that includes garden tub, shower stall and walk in closets plus a 11 x 8 bonus room. The full finish basement includes a large workshop and lots of storage. The property also has a detached car storage shed. Other features central vacuum system and intercom.
This property is off market, which means it's not currently listed for sale or rent on Zillow. This may be different from what's available on other websites or public sources.


