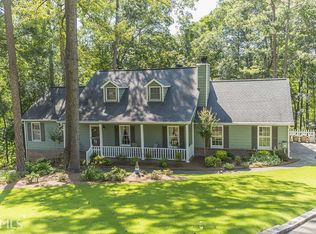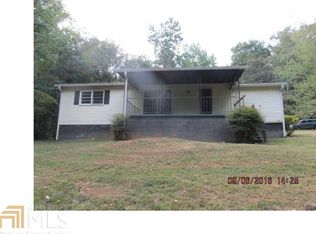3/2 House in East Rome $1650 - This beautiful home has 3 bedrooms and 2 full baths. With a spacious floorplan, kitchen appliances, a screened in porch, two decks, a two car garage and more. The rent is $1,650 per month with a $1,650 Security Deposit for 12 months. We perform criminal background and credit checks. Must have no evictions or felonies. 2 years proof of income and residential history are required along with a 600 credit score. (RLNE6282101)
This property is off market, which means it's not currently listed for sale or rent on Zillow. This may be different from what's available on other websites or public sources.

