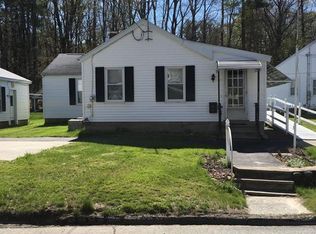Immaculate Classic Cape Home with Reproduction Details similar to a Royal Barry Wills Quality built New England Home. Boasting Wide Pine Flooring, 6 panel doors,12 over 12 windows.Warm and inviting country charm. Stunning newly remodeled bathrooms,New upgraded electrical, New pellet stove, Newly painted, New High efficiency Bosch Furnace. Well appointed impeccable home with fabulous details throughout.Custom built in cabinets/cubbies,bulls eye glass,beamed ceilings. Huge Country eat-in kitchen w/ fireplace with new pellet stove, fireplaced front to back living room.Cherish holiday and family time gathered in this inviting dining room. Spacious master bedroom w/walk in closet and Two additional bedrooms Plus a home office/guest room or in-law.First floor laundry. Spacious 2 car garage. Level yard for outdoor Entertainment,Gardening,BBQ's and Soccer time.Great Location..Just minutes to Restaurants,Shops,Excellent Schools & nearby Major Highway.Town Water & Town Sewer
This property is off market, which means it's not currently listed for sale or rent on Zillow. This may be different from what's available on other websites or public sources.

