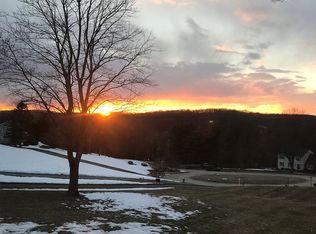Sold for $645,200
$645,200
8 Settlers Road, Bethel, CT 06801
4beds
2,974sqft
Single Family Residence
Built in 1978
0.85 Acres Lot
$659,700 Zestimate®
$217/sqft
$4,551 Estimated rent
Home value
$659,700
$594,000 - $732,000
$4,551/mo
Zestimate® history
Loading...
Owner options
Explore your selling options
What's special
Stately Colonial on cul de sac. This home offers 4 spacious bedrooms including the primary with its own full bath. 2nd full bath complete the second floor. This center hall colonial offers main level entrance foyer, large living room and spacious formal dining room. Large eat in kitchen opens to private deck overlooking inviting in-ground pool. Main level family room with vaulted ceilings, wall AC and cozy fireplace. Lower level has a roomy great room and entrance to two car garage. Nestled in the woods on a quiet Cul-de-sac. Easy commute, close to the Newtown town line convenient to Rt 6, I 84 and Rt 25..
Zillow last checked: 8 hours ago
Listing updated: August 16, 2025 at 07:15am
Listed by:
Jay Streaman 203-994-9421,
RE/MAX Right Choice 203-744-2400
Bought with:
Connie Widmann, RES.0767271
William Raveis Real Estate
Source: Smart MLS,MLS#: 24094770
Facts & features
Interior
Bedrooms & bathrooms
- Bedrooms: 4
- Bathrooms: 3
- Full bathrooms: 2
- 1/2 bathrooms: 1
Primary bedroom
- Features: Hardwood Floor
- Level: Upper
Bedroom
- Features: Hardwood Floor
- Level: Upper
Bedroom
- Features: Hardwood Floor
- Level: Upper
Bedroom
- Features: Wall/Wall Carpet
- Level: Upper
Primary bathroom
- Features: Remodeled, Tile Floor
- Level: Upper
Bathroom
- Features: Remodeled, Laundry Hookup, Tile Floor
- Level: Main
Bathroom
- Features: Remodeled, Tile Floor
- Level: Upper
Dining room
- Features: Hardwood Floor
- Level: Main
Family room
- Features: Vaulted Ceiling(s), Balcony/Deck, Fireplace, Hardwood Floor
- Level: Main
Great room
- Features: Wall/Wall Carpet
- Level: Lower
Kitchen
- Features: Quartz Counters, Vinyl Floor
- Level: Main
Living room
- Features: Hardwood Floor
- Level: Main
Heating
- Baseboard, Hot Water, Zoned, Oil
Cooling
- Wall Unit(s)
Appliances
- Included: Electric Range, Refrigerator, Dishwasher, Water Heater
- Laundry: Main Level
Features
- Entrance Foyer
- Basement: Full,Heated,Garage Access,Interior Entry,Partially Finished
- Attic: Pull Down Stairs
- Number of fireplaces: 1
Interior area
- Total structure area: 2,974
- Total interior livable area: 2,974 sqft
- Finished area above ground: 2,334
- Finished area below ground: 640
Property
Parking
- Total spaces: 2
- Parking features: Attached
- Attached garage spaces: 2
Features
- Patio & porch: Deck
- Exterior features: Sidewalk
- Has private pool: Yes
- Pool features: Fenced, Vinyl, In Ground
Lot
- Size: 0.85 Acres
- Features: Few Trees, Sloped, Cul-De-Sac
Details
- Additional structures: Shed(s)
- Parcel number: 5572
- Zoning: R-40
Construction
Type & style
- Home type: SingleFamily
- Architectural style: Colonial
- Property subtype: Single Family Residence
Materials
- Vinyl Siding, Brick
- Foundation: Concrete Perimeter
- Roof: Asphalt
Condition
- New construction: No
- Year built: 1978
Utilities & green energy
- Sewer: Septic Tank
- Water: Well
Community & neighborhood
Security
- Security features: Security System
Location
- Region: Bethel
- Subdivision: Yes
HOA & financial
HOA
- Has HOA: Yes
- HOA fee: $275 annually
- Services included: Maintenance Grounds
Price history
| Date | Event | Price |
|---|---|---|
| 8/15/2025 | Sold | $645,200+1%$217/sqft |
Source: | ||
| 7/16/2025 | Pending sale | $639,000$215/sqft |
Source: | ||
| 6/18/2025 | Price change | $639,000-8.6%$215/sqft |
Source: | ||
| 5/10/2025 | Listed for sale | $699,000+113.4%$235/sqft |
Source: | ||
| 6/15/2000 | Sold | $327,500$110/sqft |
Source: | ||
Public tax history
| Year | Property taxes | Tax assessment |
|---|---|---|
| 2025 | $8,570 +4.2% | $281,820 |
| 2024 | $8,221 +2.6% | $281,820 |
| 2023 | $8,012 -10.5% | $281,820 +8.9% |
Find assessor info on the county website
Neighborhood: 06801
Nearby schools
GreatSchools rating
- 8/10Ralph M. T. Johnson SchoolGrades: 3-5Distance: 1 mi
- 8/10Bethel Middle SchoolGrades: 6-8Distance: 1 mi
- 8/10Bethel High SchoolGrades: 9-12Distance: 1.1 mi
Schools provided by the listing agent
- Middle: Bethel
- High: Bethel
Source: Smart MLS. This data may not be complete. We recommend contacting the local school district to confirm school assignments for this home.

Get pre-qualified for a loan
At Zillow Home Loans, we can pre-qualify you in as little as 5 minutes with no impact to your credit score.An equal housing lender. NMLS #10287.
