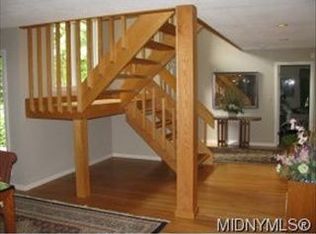You won't want to miss this one! Welcome home to this 5 bedroom home with 3 1/2 baths in the town of Lee. Come see this HUGE home with tons of closet space and storage. Large 1st floor laundry with office. Kitchen and family room open to the formal dining room and living room. This home sits on 1.2 acres on a private wooded lot for privacy. 2 fireplaces. Gas forced air and central air. Circular driveway. Don't miss this amazing home. Joy Elementary.
This property is off market, which means it's not currently listed for sale or rent on Zillow. This may be different from what's available on other websites or public sources.
