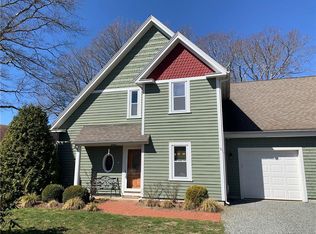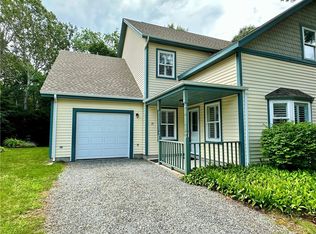Sold for $415,000 on 06/27/25
$415,000
8 Seawinds Ter, Westerly, RI 02891
2beds
1,527sqft
Townhouse
Built in 1988
-- sqft lot
$451,600 Zestimate®
$272/sqft
$2,827 Estimated rent
Home value
$451,600
$429,000 - $474,000
$2,827/mo
Zestimate® history
Loading...
Owner options
Explore your selling options
What's special
This two-bedroom, two-and-a-half-bathroom unit at Captains Watch offers an exceptional opportunity to live in the charming seaside community of Westerly, RI. Situated within a premier and well-established condominium community, Captains Watch provides a rare neighborhood feel, far removed from the cookie-cutter layouts of typical associations. The property is enveloped in lush, mature deciduous and evergreen trees, with professionally manicured lawns and vibrant flowerbeds that create a serene atmosphere. Ideally located, this home is just minutes from the beautiful beaches of Watch Hill and Misquamicut, as well as the vibrant shops, dining, and entertainment of Westerly’s downtown. Additionally, this property is within walking distance to the Westerly Yacht Club, pet-friendly walking trails at Moore Woods Preserve, and breathtaking nightly sunsets over the Pawcatuck River. This unit presents a fantastic opportunity for a full interior renovation, with some demo work already completed, allowing you to update and customize the space to your own tastes. The layout offers a blank canvas to create your dream home in one of Westerly’s most desirable locations. Central air, updated gas heat, city water and sewer, as well as underground sprinklers and utilities. Pets are welcome with association approval, adding to the appeal of this community. Don’t miss out on the chance to transform this space into a beautiful home that suits your unique style and needs.
Zillow last checked: 8 hours ago
Listing updated: June 27, 2025 at 11:06am
Listed by:
Michael Lamb 401-644-8349,
Keller Williams Coastal
Bought with:
Dana Bisconti, REB.0019643
Bisconti Real Estate
Source: StateWide MLS RI,MLS#: 1380935
Facts & features
Interior
Bedrooms & bathrooms
- Bedrooms: 2
- Bathrooms: 3
- Full bathrooms: 2
- 1/2 bathrooms: 1
Primary bedroom
- Level: Second
Bathroom
- Level: Second
Bathroom
- Level: First
Other
- Level: Second
Dining area
- Level: First
Kitchen
- Level: First
Living room
- Level: First
Heating
- Natural Gas, Forced Air
Cooling
- Central Air
Appliances
- Included: Electric Water Heater
- Laundry: In Unit
Features
- Plumbing (Copper), Plumbing (Mixed), Plumbing (PVC)
- Flooring: Other, Carpet
- Basement: None
- Number of fireplaces: 1
- Fireplace features: Wood Burning
Interior area
- Total structure area: 1,527
- Total interior livable area: 1,527 sqft
- Finished area above ground: 1,527
- Finished area below ground: 0
Property
Parking
- Total spaces: 5
- Parking features: Integral, Assigned
- Attached garage spaces: 1
Features
- Stories: 2
- Entry location: First Floor Access,Private Entry
Lot
- Features: Cul-De-Sac
Details
- Parcel number: WESTM107B40L5B
- Zoning: R15
- Special conditions: Conventional/Market Value
Construction
Type & style
- Home type: Townhouse
- Property subtype: Townhouse
Materials
- Clapboard
- Foundation: Slab
Condition
- New construction: No
- Year built: 1988
Utilities & green energy
- Electric: 100 Amp Service
- Sewer: Public Sewer
- Water: Municipal
Community & neighborhood
Community
- Community features: Golf, Highway Access, Hospital, Interstate, Marina, Public School, Railroad, Recreational Facilities, Restaurants, Schools, Near Shopping, Near Swimming, Tennis
Location
- Region: Westerly
- Subdivision: Westerly Yacht Club
HOA & financial
HOA
- Has HOA: No
- HOA fee: $440 monthly
Price history
| Date | Event | Price |
|---|---|---|
| 6/27/2025 | Sold | $415,000-7.8%$272/sqft |
Source: | ||
| 4/2/2025 | Pending sale | $450,000$295/sqft |
Source: | ||
| 3/28/2025 | Listed for sale | $450,000+16359.4%$295/sqft |
Source: | ||
| 4/24/2024 | Sold | $2,734$2/sqft |
Source: Public Record | ||
Public tax history
| Year | Property taxes | Tax assessment |
|---|---|---|
| 2025 | $3,387 -20.5% | $435,400 +6.8% |
| 2024 | $4,260 +3.4% | $407,700 |
| 2023 | $4,118 | $407,700 |
Find assessor info on the county website
Neighborhood: 02891
Nearby schools
GreatSchools rating
- 6/10Westerly Middle SchoolGrades: 5-8Distance: 2 mi
- 6/10Westerly High SchoolGrades: 9-12Distance: 1.7 mi
- 6/10Dunn's Corners SchoolGrades: K-4Distance: 2.6 mi

Get pre-qualified for a loan
At Zillow Home Loans, we can pre-qualify you in as little as 5 minutes with no impact to your credit score.An equal housing lender. NMLS #10287.
Sell for more on Zillow
Get a free Zillow Showcase℠ listing and you could sell for .
$451,600
2% more+ $9,032
With Zillow Showcase(estimated)
$460,632
