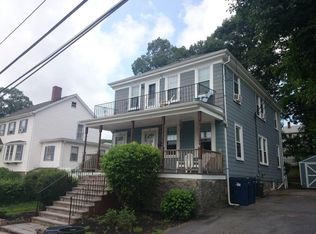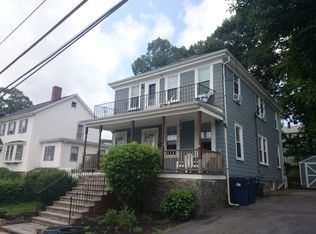Gorgeous transformation on this spacious 4 bedroom colonial in a sought after location. This beautiful home has been remodeled from top to bottom and awaits its new owners. Home boasts an open floor plan on the main level with new gas fireplace w/custom surround, new custom kitchen w/granite counters and tile backsplash, SS Samsung appliances, crown molding, hardwood floors, rare first floor bedroom, 1.5 new baths, new high efficiency gas boiler w/on demand hot water, new ac, new 200 amp electrical, new roof, new siding, new Harvey windows, new exterior and interior doors, new front and side porches, new front walk way and front steps, new patio, new driveway, new landscaping, large yard and more. Steps away to all West Roxbury amenities, the Commuter Rail, public transportation and a short drive to Boston's medical centers. A great home brought to you by one of Boston's premier builders and remodelers. Great opportunity to purchase a truly exceptional turn-key home!
This property is off market, which means it's not currently listed for sale or rent on Zillow. This may be different from what's available on other websites or public sources.

