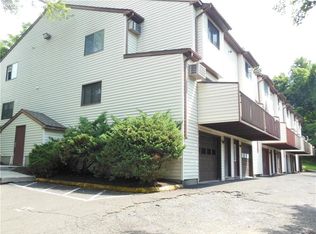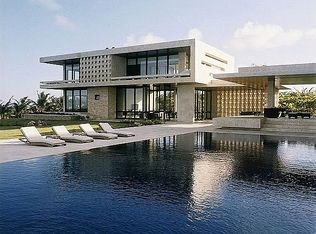Two bedroom 1.5 bath end unit townhouse with open floor plan in neutral move-in condition. Living/dining room is freshly painted and features laminate flooring, a ceiling fan and a deck off the sliders. Eat-in kitchen with laminate floor. Master bedroom is spacious with multiple closets and new carpeting. Basement has 1 car garage and unfinished area for storage and laundry hook-up. Complex is self-managed and features low common charges ($225 per month). Convenient westside location for shopping and commuting! Agents please follow Covid guidelines and limit showings to principal buyers and request that they wear mask and gloves. Please do not let cat out of unit or into the garage.
This property is off market, which means it's not currently listed for sale or rent on Zillow. This may be different from what's available on other websites or public sources.


