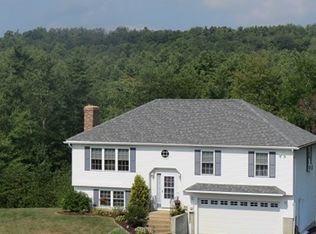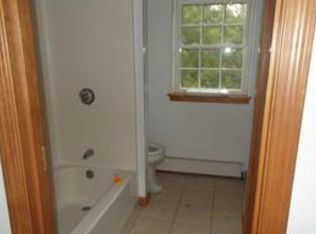Closed
Listed by:
Cory Gracie,
LAER Realty Partners 978-827-4018
Bought with: Keller Williams Gateway Realty
$500,000
8 Scotts Lane, Rindge, NH 03461
3beds
1,625sqft
Single Family Residence
Built in 2004
2.12 Acres Lot
$505,500 Zestimate®
$308/sqft
$2,885 Estimated rent
Home value
$505,500
$374,000 - $687,000
$2,885/mo
Zestimate® history
Loading...
Owner options
Explore your selling options
What's special
Welcome to this extremely well maintained Colonial featuring 3 bedroom, 2.5 baths on 2.12 acres. Perfectly situated off the road and in a cul-de-sac neighborhood! This home is a true gem with modern updates and classic charm throughout. Enjoy the sun-filled open concept kitchen and dining area that flow seamlessly from one room to another. Some kitchen features include a pantry, tile flooring, lots of cabinetry, newer stainless steel appliances, granite countertops and a large peninsula for seating. Beautiful hard wood flooring in the dining room. Plenty of space in the front to back living room with a slider to the back deck overlooking the private and fenced back yard. Crown molding throughout the main floor. The second floor has three bedrooms including a primary suite. This bedroom features a walk in closet and full bathroom. Two other bedrooms and another full bathroom complete this area. Bonus of a walk out basement which could provide an opportunity for finishing. Other amenities include plenty of parking, a shed and an ideal location for commuting and shopping. This home is move-in ready!
Zillow last checked: 8 hours ago
Listing updated: June 09, 2025 at 07:47am
Listed by:
Cory Gracie,
LAER Realty Partners 978-827-4018
Bought with:
Trina Amaral
Keller Williams Gateway Realty
Source: PrimeMLS,MLS#: 5030950
Facts & features
Interior
Bedrooms & bathrooms
- Bedrooms: 3
- Bathrooms: 3
- Full bathrooms: 2
- 1/2 bathrooms: 1
Heating
- Oil, Baseboard
Cooling
- None
Appliances
- Included: Dishwasher, Dryer, Microwave, Electric Range, Refrigerator, Washer
- Laundry: Laundry Hook-ups, In Basement
Features
- Dining Area, Kitchen/Dining, Primary BR w/ BA, Walk-In Closet(s)
- Flooring: Carpet, Hardwood, Tile
- Windows: Screens
- Basement: Full,Storage Space,Unfinished,Walkout,Interior Access,Exterior Entry,Walk-Out Access
- Attic: Attic with Hatch/Skuttle
Interior area
- Total structure area: 2,448
- Total interior livable area: 1,625 sqft
- Finished area above ground: 1,625
- Finished area below ground: 0
Property
Parking
- Parking features: Paved, Direct Entry, Driveway, Off Street, Parking Spaces 3 - 5
- Has uncovered spaces: Yes
Features
- Levels: Two
- Stories: 2
- Exterior features: Deck, Garden, Shed
Lot
- Size: 2.12 Acres
- Features: Corner Lot, Country Setting, Landscaped
Details
- Parcel number: RINDM7L80U1
- Zoning description: Reside
Construction
Type & style
- Home type: SingleFamily
- Architectural style: Colonial
- Property subtype: Single Family Residence
Materials
- Vinyl Siding
- Foundation: Poured Concrete
- Roof: Asphalt Shingle
Condition
- New construction: No
- Year built: 2004
Utilities & green energy
- Electric: 200+ Amp Service
- Sewer: 1250 Gallon, Leach Field, Septic Tank
- Utilities for property: Cable, Underground Utilities, Fiber Optic Internt Avail
Community & neighborhood
Security
- Security features: Smoke Detector(s)
Location
- Region: Rindge
- Subdivision: Charles Place
Other
Other facts
- Road surface type: Paved
Price history
| Date | Event | Price |
|---|---|---|
| 6/9/2025 | Sold | $500,000+5.3%$308/sqft |
Source: | ||
| 4/25/2025 | Contingent | $475,000$292/sqft |
Source: MLS PIN #73351863 Report a problem | ||
| 3/4/2025 | Listed for sale | $475,000+26.7%$292/sqft |
Source: | ||
| 6/3/2022 | Sold | $375,000$231/sqft |
Source: | ||
| 4/26/2022 | Contingent | $375,000$231/sqft |
Source: | ||
Public tax history
| Year | Property taxes | Tax assessment |
|---|---|---|
| 2024 | $6,006 +1.5% | $237,300 +0.4% |
| 2023 | $5,919 +8.7% | $236,400 |
| 2022 | $5,444 +1.7% | $236,400 |
Find assessor info on the county website
Neighborhood: 03461
Nearby schools
GreatSchools rating
- 5/10Rindge Memorial SchoolGrades: PK-5Distance: 0.9 mi
- 4/10Jaffrey-Rindge Middle SchoolGrades: 6-8Distance: 4.8 mi
- 9/10Conant High SchoolGrades: 9-12Distance: 4.8 mi
Schools provided by the listing agent
- Elementary: Rindge Memorial School
- Middle: Jaffrey-Rindge Middle School
- High: Conant High School
- District: Jaffrey-Rindge Coop Sch Dst
Source: PrimeMLS. This data may not be complete. We recommend contacting the local school district to confirm school assignments for this home.
Get pre-qualified for a loan
At Zillow Home Loans, we can pre-qualify you in as little as 5 minutes with no impact to your credit score.An equal housing lender. NMLS #10287.

