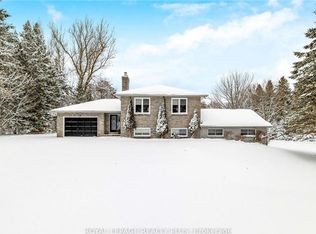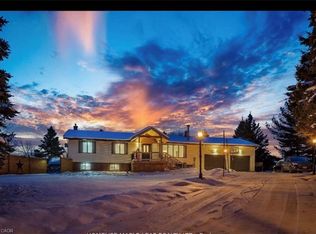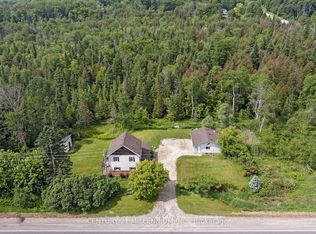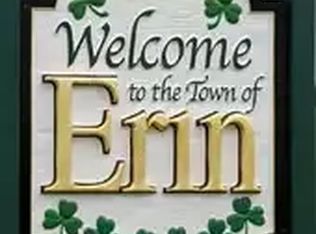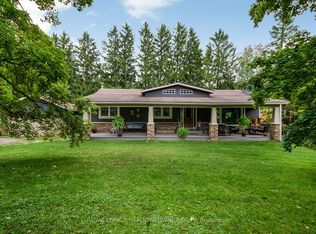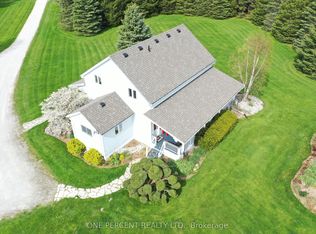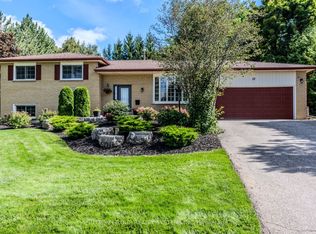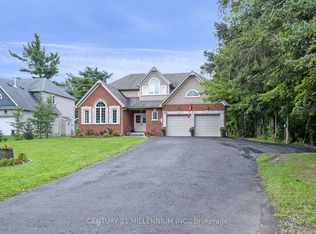8 Scott Cres, Erin, ON N0B 1Z0
What's special
- 184 days |
- 13 |
- 0 |
Zillow last checked: 8 hours ago
Listing updated: October 27, 2025 at 09:31am
KELLER WILLIAMS REAL ESTATE ASSOCIATES
Facts & features
Interior
Bedrooms & bathrooms
- Bedrooms: 5
- Bathrooms: 4
Primary bedroom
- Level: Second
- Dimensions: 7.51 x 4.08
Bedroom 2
- Level: Main
- Dimensions: 5.22 x 2.94
Bedroom 3
- Level: Second
- Dimensions: 5.22 x 2.94
Bedroom 4
- Level: Second
- Dimensions: 4.1 x 3.04
Bedroom 5
- Level: Second
- Dimensions: 4.1 x 3.84
Den
- Level: Main
- Dimensions: 4.1 x 3.44
Family room
- Level: Second
- Dimensions: 4.2 x 4.62
Foyer
- Level: Main
- Dimensions: 2.96 x 6.99
Game room
- Level: Main
- Dimensions: 4.1 x 3.44
Kitchen
- Level: Main
- Dimensions: 3.77 x 9
Library
- Level: Second
- Dimensions: 5.22 x 4.03
Living room
- Level: Main
- Dimensions: 3.81 x 9
Heating
- Forced Air, Propane
Cooling
- None
Appliances
- Included: Water Heater
Features
- Basement: Crawl Space,Unfinished
- Has fireplace: Yes
- Fireplace features: Wood Burning
Interior area
- Living area range: 3500-5000 null
Property
Parking
- Total spaces: 11
- Parking features: Private Triple
- Has garage: Yes
Features
- Stories: 2
- Patio & porch: Deck
- Exterior features: Privacy
- Pool features: None
- Has spa: Yes
- Spa features: Hot Tub
Lot
- Size: 0.7 Acres
- Features: Lake/Pond, Cul de Sac/Dead End, Greenbelt/Conservation
Details
- Parcel number: 711430427
- Other equipment: Sump Pump
Construction
Type & style
- Home type: SingleFamily
- Property subtype: Single Family Residence
Materials
- Vinyl Siding
- Foundation: Poured Concrete
- Roof: Asphalt Shingle
Utilities & green energy
- Sewer: Septic
Community & HOA
Location
- Region: Erin
Financial & listing details
- Annual tax amount: C$5,425
- Date on market: 6/10/2025
By pressing Contact Agent, you agree that the real estate professional identified above may call/text you about your search, which may involve use of automated means and pre-recorded/artificial voices. You don't need to consent as a condition of buying any property, goods, or services. Message/data rates may apply. You also agree to our Terms of Use. Zillow does not endorse any real estate professionals. We may share information about your recent and future site activity with your agent to help them understand what you're looking for in a home.
Price history
Price history
Price history is unavailable.
Public tax history
Public tax history
Tax history is unavailable.Climate risks
Neighborhood: N0B
Nearby schools
GreatSchools rating
No schools nearby
We couldn't find any schools near this home.
- Loading
