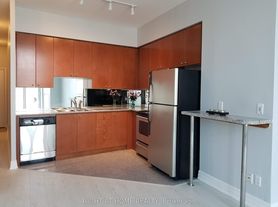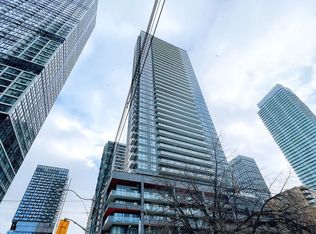Live in style in Toronto's most coveted and upscale neighbourhood. Bright and cheerful, recently updated 1 bedroom condo in The Lotus, an exclusive 16-storey boutique residence in the heart of trendy Yorkville. This newly renovated suite has brand new wide plank flooring in light colouring, an updated kitchen with new backsplash and a brand new oven. Entire unit freshly painted with new smooth ceiling rare for this building, brightening up the entire space. The functional kitchen features a large granite breakfast bar and stainless steel appliances, ample storage. It opens seamlessly into a sunlit living area with 9 ft ceilings and floor-to-ceiling windows.An exclusive locker conveniently located on 17th floor. Building amenities include a welcoming lobby with 24-hour concierge, gym, party room, and a guest suite for visitors. Steps from the Four Seasons Hotel, world-class shopping, fine dining, cafes, and abundant transit options, this unbeatable location offers the very best of city living. Close to U of T, the ROM, Rosedale, and Summerhill, with Green P parking nearby. Perfect for professionals seeking an upscale urban lifestyle in one of Toronto's most desirable neighbourhoods. Walk Score 100 truly Yorkville living at its finest!
Apartment for rent
C$2,350/mo
8 Scollard St #302, Toronto, ON M5R 1M2
1beds
Price may not include required fees and charges.
Apartment
Available now
-- Pets
Central air
Ensuite laundry
-- Parking
Natural gas, forced air
What's special
New wide plank flooringUpdated kitchenNew backsplashSmooth ceilingFunctional kitchenLarge granite breakfast barStainless steel appliances
- 12 days
- on Zillow |
- -- |
- -- |
Travel times
Looking to buy when your lease ends?
Consider a first-time homebuyer savings account designed to grow your down payment with up to a 6% match & 3.83% APY.
Facts & features
Interior
Bedrooms & bathrooms
- Bedrooms: 1
- Bathrooms: 1
- Full bathrooms: 1
Heating
- Natural Gas, Forced Air
Cooling
- Central Air
Appliances
- Laundry: Ensuite
Property
Parking
- Details: Contact manager
Features
- Exterior features: Building Insurance included in rent, Building Maintenance included in rent, Common Elements included in rent, Ensuite, Exterior Maintenance included in rent, Heating system: Forced Air, Heating: Gas, TSCC, Underground
Construction
Type & style
- Home type: Apartment
- Property subtype: Apartment
Community & HOA
Location
- Region: Toronto
Financial & listing details
- Lease term: Contact For Details
Price history
Price history is unavailable.
Neighborhood: Annex
There are 3 available units in this apartment building

