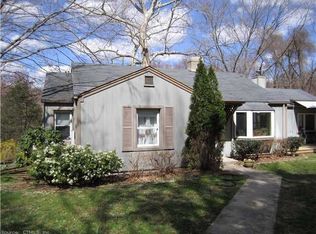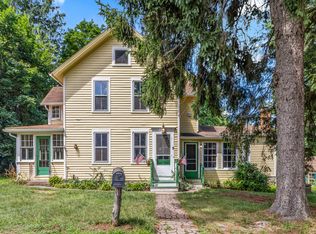Sold for $449,000 on 07/14/23
$449,000
8 School Lane, Chester, CT 06412
3beds
1,512sqft
Single Family Residence
Built in 1986
0.57 Acres Lot
$525,400 Zestimate®
$297/sqft
$2,742 Estimated rent
Home value
$525,400
$499,000 - $552,000
$2,742/mo
Zestimate® history
Loading...
Owner options
Explore your selling options
What's special
Walk to downtown Chester!!! You will be hard pressed to find a better location to enjoy all Chester has to offer. This 3 bedroom, 2 bath Cape is located on a small dead-end street walking distance to downtown Chester. The large back yard with deck abuts the town of Chester's North Quarter Park where there are hiking trails, a basketball court, a playground for the kids and just added...disc golf. The home has many new updates including a new roof, outside paint, hardwood floors, new appliances and hot water heater. This home has a highly sought after first floor bedroom and full bath. The open eat-in kitchen has a large pantry. There is also convenient first floor laundry. The second floor has two large bedrooms and a full bath. Enjoy the large back deck, one car garage and separate storage shed on the property. This home is a must see and in the perfect location. The detached shed on property is currently rented and locked. It can be shown upon a second showing request. Tenant will be out by closing. Shed has a concrete floor and power. Agent is related to occupants.
Zillow last checked: 8 hours ago
Listing updated: July 09, 2024 at 08:18pm
Listed by:
Ian M. Sacks 860-819-2037,
Coldwell Banker Realty 860-388-1100
Bought with:
Lana Costeines, RES.0752728
William Raveis Real Estate
Source: Smart MLS,MLS#: 170568899
Facts & features
Interior
Bedrooms & bathrooms
- Bedrooms: 3
- Bathrooms: 2
- Full bathrooms: 2
Bedroom
- Level: Upper
- Area: 216 Square Feet
- Dimensions: 18 x 12
Bedroom
- Level: Upper
- Area: 216 Square Feet
- Dimensions: 18 x 12
Bedroom
- Features: Hardwood Floor
- Level: Main
- Area: 176 Square Feet
- Dimensions: 16 x 11
Bathroom
- Features: Full Bath, Tile Floor
- Level: Upper
Bathroom
- Features: Full Bath, Tile Floor
- Level: Main
Kitchen
- Features: Hardwood Floor
- Level: Main
- Area: 264 Square Feet
- Dimensions: 24 x 11
Living room
- Features: Fireplace, Hardwood Floor
- Level: Main
- Area: 154 Square Feet
- Dimensions: 14 x 11
Heating
- Baseboard, Electric
Cooling
- Window Unit(s)
Appliances
- Included: Electric Cooktop, Electric Range, Microwave, Refrigerator, Dishwasher, Electric Water Heater
- Laundry: Main Level
Features
- Basement: Full,Unfinished
- Attic: Access Via Hatch
- Number of fireplaces: 1
Interior area
- Total structure area: 1,512
- Total interior livable area: 1,512 sqft
- Finished area above ground: 1,512
Property
Parking
- Total spaces: 1
- Parking features: Attached, Garage Door Opener, Private, Driveway
- Attached garage spaces: 1
- Has uncovered spaces: Yes
Features
- Patio & porch: Deck
Lot
- Size: 0.57 Acres
- Features: Cul-De-Sac, Cleared
Details
- Parcel number: 940494
- Zoning: R-5
Construction
Type & style
- Home type: SingleFamily
- Architectural style: Cape Cod
- Property subtype: Single Family Residence
Materials
- Clapboard, Wood Siding
- Foundation: Concrete Perimeter
- Roof: Asphalt
Condition
- New construction: No
- Year built: 1986
Utilities & green energy
- Sewer: Septic Tank
- Water: Well
Community & neighborhood
Community
- Community features: Lake, Library, Park, Playground
Location
- Region: Chester
Price history
| Date | Event | Price |
|---|---|---|
| 7/14/2023 | Sold | $449,000$297/sqft |
Source: | ||
| 7/10/2023 | Pending sale | $449,000$297/sqft |
Source: | ||
| 6/1/2023 | Contingent | $449,000$297/sqft |
Source: | ||
| 5/12/2023 | Listed for sale | $449,000+93.1%$297/sqft |
Source: | ||
| 9/15/2011 | Sold | $232,500-6.6%$154/sqft |
Source: | ||
Public tax history
| Year | Property taxes | Tax assessment |
|---|---|---|
| 2025 | $7,622 +12.4% | $281,470 +1.5% |
| 2024 | $6,781 +23.9% | $277,340 +50.6% |
| 2023 | $5,471 +0.7% | $184,200 |
Find assessor info on the county website
Neighborhood: Chester Center
Nearby schools
GreatSchools rating
- 6/10Chester Elementary SchoolGrades: K-6Distance: 1.2 mi
- 3/10John Winthrop Middle SchoolGrades: 6-8Distance: 2.7 mi
- 7/10Valley Regional High SchoolGrades: 9-12Distance: 2.4 mi
Schools provided by the listing agent
- Elementary: Chester
- Middle: Winthrop
- High: Valley
Source: Smart MLS. This data may not be complete. We recommend contacting the local school district to confirm school assignments for this home.

Get pre-qualified for a loan
At Zillow Home Loans, we can pre-qualify you in as little as 5 minutes with no impact to your credit score.An equal housing lender. NMLS #10287.
Sell for more on Zillow
Get a free Zillow Showcase℠ listing and you could sell for .
$525,400
2% more+ $10,508
With Zillow Showcase(estimated)
$535,908
