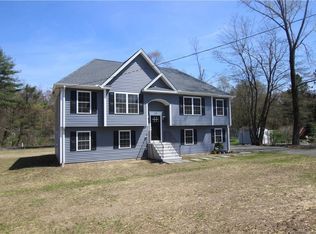Charming, Enchanting and Adorable. This true Carriage House is so unique and unlike anything on the market. Upon entry through your own Dutch door you are greeted with a newly renovated Kitchen featuring gray cabinets, stainless steel appliances, divided by a custom Barn door into the Dining & Family Room. The Family Room offers a Great Room effect with vaulted ceilings, a gorgeous gas fireplace, a custom staircase, beams, wall sconces and stall lights. Off the Main level is also a Workshop/ Laundry Room, and access to the oversized two car garage which is great for a Car enthusiast. The Upper Level features the Master Bedroom, a loft, and a 2nd Bedroom. The grounds are private and beautiful. Though you feel tucked away and in your own oasis in this house, you are just seconds from the town center and all your shopping needs. Come fall in love with this special home.
This property is off market, which means it's not currently listed for sale or rent on Zillow. This may be different from what's available on other websites or public sources.

