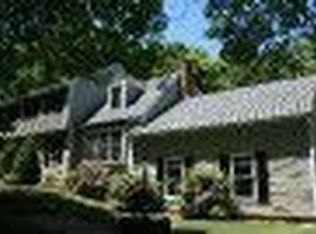Sold for $595,000 on 08/21/25
$595,000
8 Sassafras Lane, Clinton, CT 06413
4beds
3,327sqft
Single Family Residence
Built in 1983
1.11 Acres Lot
$601,300 Zestimate®
$179/sqft
$-- Estimated rent
Home value
$601,300
$553,000 - $655,000
Not available
Zestimate® history
Loading...
Owner options
Explore your selling options
What's special
Welcome to 8 Sassafras Lane - A stunning home nestled in the highly sought-after Parkview Estates. This charming residence features a spacious layout with 4 bedrooms and 3.1 baths. Enjoy the expansive covered front porch and a versatile three-season room that seamlessly blends indoor comfort with outdoor enjoyment. This home boasts gleaming hardwood floors throughout and is filled with abundant natural light that creates a warm and inviting atmosphere. The eat-in kitchen features an oversized sink window overlooking the private backyard with shed, patio & chicken coop. The sunny family room features exposed beams, built-in shelving and an efficient, thermostat-controlled fireplace for cozy evenings. Head upstairs to find 4 generously sized bedrooms and 2 full baths. Continue to the walkup attic providing great and easily accessible storage. The finished walkout basement with full bath offers extra space for recreation, home office, or guest accommodations. Additional highlights include recent updates such as siding and windows replaced in 2022, owned solar panels for energy efficiency, and serene surroundings bordering 12 acres of open space. A well thought out house with no corners cut as this was the original builders home. Located near Kenilworth Forest hiking trails, Chamard Vineyard & minutes from the Premium Outlets, award winning library and town beach. Don't miss the opportunity to own this exceptional property in a fantastic location
Zillow last checked: 8 hours ago
Listing updated: August 25, 2025 at 07:01am
Listed by:
Nassim Saad 203-641-7912,
RE/MAX on the Bay 860-739-0888
Bought with:
Devy Chandler, RES.0826229
Berkshire Hathaway NE Prop.
Source: Smart MLS,MLS#: 24105021
Facts & features
Interior
Bedrooms & bathrooms
- Bedrooms: 4
- Bathrooms: 4
- Full bathrooms: 3
- 1/2 bathrooms: 1
Primary bedroom
- Level: Upper
Bedroom
- Level: Upper
Bedroom
- Level: Upper
Bedroom
- Level: Upper
Dining room
- Level: Main
Family room
- Level: Main
Kitchen
- Level: Main
Living room
- Level: Main
Rec play room
- Level: Lower
Sun room
- Level: Main
Heating
- Hot Water, Radiant, Electric, Oil
Cooling
- Window Unit(s)
Appliances
- Included: Oven/Range, Microwave, Refrigerator, Dishwasher, Washer, Dryer, Water Heater
- Laundry: Lower Level
Features
- Windows: Thermopane Windows
- Basement: Full,Finished
- Attic: Walk-up
- Number of fireplaces: 1
- Fireplace features: Insert
Interior area
- Total structure area: 3,327
- Total interior livable area: 3,327 sqft
- Finished area above ground: 2,203
- Finished area below ground: 1,124
Property
Parking
- Total spaces: 2
- Parking features: Attached
- Attached garage spaces: 2
Features
- Patio & porch: Porch, Patio
Lot
- Size: 1.11 Acres
- Features: Subdivided, Borders Open Space, Level
Details
- Additional structures: Shed(s)
- Parcel number: 947780
- Zoning: R-80
Construction
Type & style
- Home type: SingleFamily
- Architectural style: Colonial
- Property subtype: Single Family Residence
Materials
- Vinyl Siding
- Foundation: Concrete Perimeter
- Roof: Asphalt
Condition
- New construction: No
- Year built: 1983
Utilities & green energy
- Sewer: Septic Tank
- Water: Well
Green energy
- Energy efficient items: Ridge Vents, Windows
Community & neighborhood
Location
- Region: Clinton
Price history
| Date | Event | Price |
|---|---|---|
| 8/21/2025 | Sold | $595,000$179/sqft |
Source: | ||
| 7/14/2025 | Pending sale | $595,000$179/sqft |
Source: | ||
| 6/26/2025 | Listed for sale | $595,000$179/sqft |
Source: | ||
| 6/21/2025 | Pending sale | $595,000$179/sqft |
Source: | ||
| 6/18/2025 | Listed for sale | $595,000+43%$179/sqft |
Source: | ||
Public tax history
Tax history is unavailable.
Neighborhood: 06413
Nearby schools
GreatSchools rating
- 7/10Lewin G. Joel Jr. SchoolGrades: PK-4Distance: 1.3 mi
- 7/10Jared Eliot SchoolGrades: 5-8Distance: 1.8 mi
- 7/10The Morgan SchoolGrades: 9-12Distance: 1.1 mi
Schools provided by the listing agent
- High: Morgan
Source: Smart MLS. This data may not be complete. We recommend contacting the local school district to confirm school assignments for this home.

Get pre-qualified for a loan
At Zillow Home Loans, we can pre-qualify you in as little as 5 minutes with no impact to your credit score.An equal housing lender. NMLS #10287.
Sell for more on Zillow
Get a free Zillow Showcase℠ listing and you could sell for .
$601,300
2% more+ $12,026
With Zillow Showcase(estimated)
$613,326