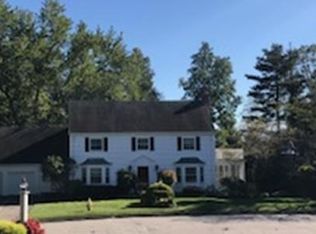Sold for $750,000 on 05/22/25
$750,000
8 Santuit Ln, Worcester, MA 01609
3beds
2,240sqft
Single Family Residence
Built in 1945
0.31 Acres Lot
$765,600 Zestimate®
$335/sqft
$3,429 Estimated rent
Home value
$765,600
$704,000 - $835,000
$3,429/mo
Zestimate® history
Loading...
Owner options
Explore your selling options
What's special
Located in one of Worcester’s prime neighborhoods, this beautiful ranch style house has been completely renovated. The kitchen has new white cabinets with granite counter tops, all new stainless-steel appliances. The hardwood floors have been redone and the interior has been freshly painted. There is a brand new heating system and electrical service. The formal living room has a gas fireplace, hardwood floors and French doors which lead to a private front patio surrounded by mature arborvitaes. The formal dining room has an additional fireplace. This is perfect one level living with two separate bedroom wings. the right wing has a large master bedroom, full bath with tub and separate shower and second bedroom or office with many built-ins. The left wing has a very large bedroom with full bath. The finished lower level has a bedroom fully above grade plus a bonus room for office, storage or exercise room and walks out to a lovely yard. The walk-up attic is expandabl
Zillow last checked: 8 hours ago
Listing updated: May 23, 2025 at 06:34am
Listed by:
Jane O'Connor 508-641-4988,
Coldwell Banker Realty - Worcester 508-795-7500
Bought with:
Erin K. Mahoney
Coldwell Banker Realty - Worcester
Source: MLS PIN,MLS#: 73352603
Facts & features
Interior
Bedrooms & bathrooms
- Bedrooms: 3
- Bathrooms: 4
- Full bathrooms: 3
- 1/2 bathrooms: 1
Primary bedroom
- Features: Bathroom - 3/4, Flooring - Hardwood
- Level: First
Bedroom 2
- Features: Flooring - Hardwood
- Level: First
Bedroom 3
- Features: Flooring - Hardwood
- Level: First
Bedroom 4
- Features: Bathroom - 3/4, Flooring - Wall to Wall Carpet
- Level: Basement
Primary bathroom
- Features: Yes
Dining room
- Features: French Doors
- Level: First
Kitchen
- Features: Flooring - Laminate, Dining Area, Recessed Lighting
- Level: First
Living room
- Features: Flooring - Hardwood, French Doors, Exterior Access
- Level: First
Heating
- Forced Air, Oil
Cooling
- Central Air
Appliances
- Laundry: In Basement
Features
- Bonus Room, Walk-up Attic
- Flooring: Tile, Carpet, Laminate, Hardwood, Flooring - Wall to Wall Carpet
- Basement: Full,Partially Finished
- Number of fireplaces: 2
- Fireplace features: Dining Room, Living Room
Interior area
- Total structure area: 2,240
- Total interior livable area: 2,240 sqft
- Finished area above ground: 2,240
- Finished area below ground: 500
Property
Parking
- Total spaces: 4
- Parking features: Attached, Paved Drive
- Attached garage spaces: 2
- Uncovered spaces: 2
Features
- Patio & porch: Patio
- Exterior features: Patio
Lot
- Size: 0.31 Acres
- Features: Wooded
Details
- Parcel number: M:25 B:032 L:00014,1786390
- Zoning: RS-10
Construction
Type & style
- Home type: SingleFamily
- Architectural style: Cape,Ranch
- Property subtype: Single Family Residence
Materials
- Foundation: Concrete Perimeter
- Roof: Shingle
Condition
- Year built: 1945
Utilities & green energy
- Electric: Circuit Breakers, 200+ Amp Service
- Sewer: Public Sewer
- Water: Public
Community & neighborhood
Security
- Security features: Security System
Community
- Community features: Shopping, Medical Facility, House of Worship
Location
- Region: Worcester
Price history
| Date | Event | Price |
|---|---|---|
| 5/22/2025 | Sold | $750,000+0%$335/sqft |
Source: MLS PIN #73352603 | ||
| 4/4/2025 | Contingent | $749,900$335/sqft |
Source: MLS PIN #73352603 | ||
| 4/2/2025 | Listed for sale | $749,900$335/sqft |
Source: MLS PIN #73352603 | ||
| 11/2/2024 | Listing removed | $749,900$335/sqft |
Source: MLS PIN #73298841 | ||
| 10/12/2024 | Listed for sale | $749,900$335/sqft |
Source: MLS PIN #73298841 | ||
Public tax history
| Year | Property taxes | Tax assessment |
|---|---|---|
| 2025 | $6,687 +4.9% | $507,000 +9.3% |
| 2024 | $6,376 +4% | $463,700 +8.5% |
| 2023 | $6,129 +7.6% | $427,400 +14.2% |
Find assessor info on the county website
Neighborhood: 01609
Nearby schools
GreatSchools rating
- 6/10Flagg Street SchoolGrades: K-6Distance: 0.2 mi
- 2/10Forest Grove Middle SchoolGrades: 7-8Distance: 1.1 mi
- 3/10Doherty Memorial High SchoolGrades: 9-12Distance: 1.3 mi
Schools provided by the listing agent
- Elementary: Flagg St
- Middle: Forest Grove Jr
- High: Doherty Hs
Source: MLS PIN. This data may not be complete. We recommend contacting the local school district to confirm school assignments for this home.
Get a cash offer in 3 minutes
Find out how much your home could sell for in as little as 3 minutes with a no-obligation cash offer.
Estimated market value
$765,600
Get a cash offer in 3 minutes
Find out how much your home could sell for in as little as 3 minutes with a no-obligation cash offer.
Estimated market value
$765,600
