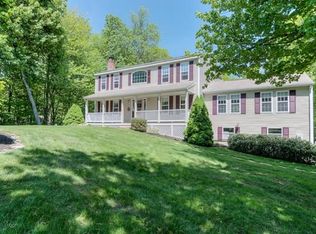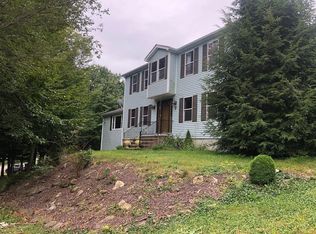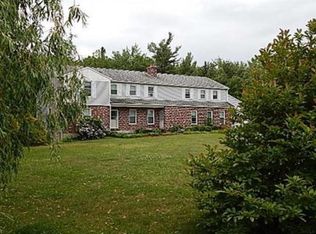Sold for $470,000
$470,000
8 Sanfred Rd, Leicester, MA 01524
4beds
2,704sqft
Single Family Residence
Built in 1998
2.76 Acres Lot
$602,000 Zestimate®
$174/sqft
$4,236 Estimated rent
Home value
$602,000
$572,000 - $638,000
$4,236/mo
Zestimate® history
Loading...
Owner options
Explore your selling options
What's special
Great opportunity w/this spacious colonial, 4 bedrooms, 3.5 bathrooms, 2 master suites, one on 1st floor w/fireplace & full bath w/jacuzzi tub. This bedroom suite is partially finished, w/your personal touches will be amazing & offers many options for use. Beautiful newly remodeled kitchen to wow anyone! It's open & bright & features a gorgeous island w/cooktop & Bosch vent system, new appliances, dining area, recessed lighting, & sliders to partially finished deck. Off the kitchen is a dining room open to kitchen & great for entertaining. The large family room has cathedral ceilings, hardwood floors, & recessed lighting. Finishing off the 1st floor is a spectacular remodeled half bath! The 2nd floor has 2 large bedrooms, partially remodeled bath, master suite w/floating built-ins, walk-in closet, & full bath. Basement is partially finished w/amazing soundproof media room. 2-Car garage under. Financing will be limited due to unfinished items! Whole house wired w/Google.
Zillow last checked: 8 hours ago
Listing updated: May 30, 2023 at 11:49am
Listed by:
Michelle Fanion-Stocks 508-335-8120,
ERA Key Realty Services- Spenc 508-885-6336
Bought with:
Olusola Samuel Esan
Weichert REALTORS®, Hope & Associates
Source: MLS PIN,MLS#: 73075028
Facts & features
Interior
Bedrooms & bathrooms
- Bedrooms: 4
- Bathrooms: 4
- Full bathrooms: 3
- 1/2 bathrooms: 1
- Main level bathrooms: 1
- Main level bedrooms: 1
Primary bedroom
- Features: Bathroom - Full, Closet
- Level: Main,First
Bedroom 3
- Features: Closet, Flooring - Wall to Wall Carpet, Recessed Lighting
- Level: Second
Bedroom 4
- Features: Closet, Recessed Lighting
- Level: Second
Primary bathroom
- Features: Yes
Bathroom 1
- Features: Bathroom - Half, Flooring - Marble, Remodeled
- Level: Main,First
Bathroom 2
- Features: Bathroom - Full
- Level: First
Bathroom 3
- Features: Bathroom - Full, Bathroom - With Tub & Shower, Flooring - Stone/Ceramic Tile
- Level: Second
Dining room
- Features: Flooring - Hardwood, Recessed Lighting, Remodeled
- Level: First
Family room
- Features: Cathedral Ceiling(s), Flooring - Hardwood, Recessed Lighting, Remodeled
- Level: First
Kitchen
- Features: Flooring - Wood, Dining Area, Countertops - Stone/Granite/Solid, Kitchen Island, Deck - Exterior, Exterior Access, Open Floorplan, Recessed Lighting, Remodeled, Stainless Steel Appliances
- Level: First
Heating
- Baseboard, Oil
Cooling
- None
Appliances
- Included: Electric Water Heater, Plumbed For Ice Maker
- Laundry: In Basement, Electric Dryer Hookup, Washer Hookup
Features
- Bathroom - Full, Walk-In Closet(s), Closet/Cabinets - Custom Built, Bathroom, Wired for Sound
- Flooring: Wood, Tile, Carpet
- Basement: Partially Finished,Walk-Out Access,Interior Entry
- Number of fireplaces: 1
- Fireplace features: Master Bedroom
Interior area
- Total structure area: 2,704
- Total interior livable area: 2,704 sqft
Property
Parking
- Total spaces: 8
- Parking features: Attached, Garage Door Opener, Paved Drive, Off Street, Paved
- Attached garage spaces: 2
- Uncovered spaces: 6
Features
- Patio & porch: Deck - Composite
- Exterior features: Deck - Composite
Lot
- Size: 2.76 Acres
- Features: Wooded
Details
- Parcel number: M:007 B:000A2.4 L:0,1556544
- Zoning: SA
Construction
Type & style
- Home type: SingleFamily
- Architectural style: Colonial
- Property subtype: Single Family Residence
Materials
- Frame
- Foundation: Concrete Perimeter, Brick/Mortar
- Roof: Shingle
Condition
- Year built: 1998
Utilities & green energy
- Sewer: Private Sewer
- Water: Private
- Utilities for property: for Electric Range, for Electric Oven, for Electric Dryer, Washer Hookup, Icemaker Connection
Green energy
- Energy efficient items: Thermostat
Community & neighborhood
Security
- Security features: Security System
Community
- Community features: House of Worship, Public School
Location
- Region: Leicester
Other
Other facts
- Listing terms: Contract
- Road surface type: Paved
Price history
| Date | Event | Price |
|---|---|---|
| 5/30/2023 | Sold | $470,000-3.1%$174/sqft |
Source: MLS PIN #73075028 Report a problem | ||
| 4/10/2023 | Contingent | $485,000$179/sqft |
Source: MLS PIN #73075028 Report a problem | ||
| 4/7/2023 | Listed for sale | $485,000$179/sqft |
Source: MLS PIN #73075028 Report a problem | ||
| 3/21/2023 | Listing removed | $485,000$179/sqft |
Source: MLS PIN #73075028 Report a problem | ||
| 3/14/2023 | Price change | $485,000-3%$179/sqft |
Source: MLS PIN #73075028 Report a problem | ||
Public tax history
| Year | Property taxes | Tax assessment |
|---|---|---|
| 2025 | $5,956 +5.9% | $506,000 +12.9% |
| 2024 | $5,624 +5.5% | $448,100 +8.1% |
| 2023 | $5,332 +3.8% | $414,600 +12.9% |
Find assessor info on the county website
Neighborhood: 01524
Nearby schools
GreatSchools rating
- 5/10Leicester Memorial Elementary SchoolGrades: K-4Distance: 1.6 mi
- 4/10Leicester Middle SchoolGrades: 5-8Distance: 1.7 mi
- 6/10Leicester High SchoolGrades: 9-12Distance: 1.7 mi
Schools provided by the listing agent
- Elementary: Leicester Prima
- Middle: Leicester Middl
- High: Leicester High
Source: MLS PIN. This data may not be complete. We recommend contacting the local school district to confirm school assignments for this home.
Get a cash offer in 3 minutes
Find out how much your home could sell for in as little as 3 minutes with a no-obligation cash offer.
Estimated market value$602,000
Get a cash offer in 3 minutes
Find out how much your home could sell for in as little as 3 minutes with a no-obligation cash offer.
Estimated market value
$602,000


