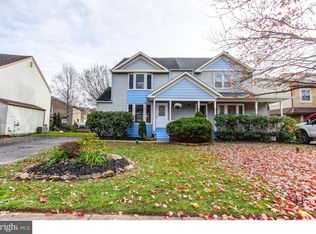Doylestown Boro. Welcome to 8 Sandy Ridge. As you arrive, you will be greeted with an expanded front porch. Enter the front door and immediately notice the gleaming hardwood floors, the bay front window, the fireplace, recessed lighting, crown moldings, and lots and lots of natural light. Continue on to find the updated kitchen which features a huge center island with granite countertop and space enough for at least 4 stools, newer appliances, and unobstructed views of the great room and the backyard. Off of the kitchen and dining area are sliders leading out to a 3 season Sun Room with cathedral ceilings with a ceiling fan and great views out to the expansive backyard. Upstairs the hardwood floors continue to 2 large bedrooms and an updated full hall bath. Head downstairs into the finished basement, an ideal space for a home office, a home gym, children's play area, or just another family/media room. Close to all of the shopping, restaurants, theatre, and cultural life Doylestown has to offer. And award winning Central Bucks School District.
This property is off market, which means it's not currently listed for sale or rent on Zillow. This may be different from what's available on other websites or public sources.

