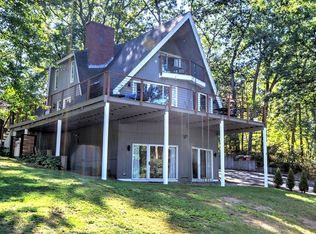Welcome to "The Chalet near Forge Pond." 4 bedrooms and 2.5 bathrooms located in sought after Westford with the #4 public school system in Massachusetts. This eye-catching contemporary has lots of character and updates including brand new roof, heating, plumbing and town water hook up. The main level has a brand new kitchen with wide-open eating and living area complete with nature views. All 3 bathrooms have been renovated. Extra space for hanging out with friends and family in the Great Room with potential for wood or pellet stove. . Enjoy summers by the water with a quick walk to Forge Pond. 2 car garage with new garage doors. Come fall in love with this beautiful property!
This property is off market, which means it's not currently listed for sale or rent on Zillow. This may be different from what's available on other websites or public sources.
