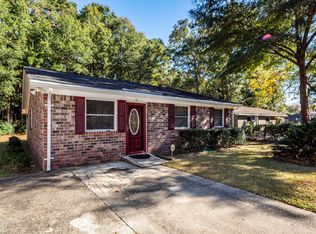Enjoy the convenience of living in the center of West Ashley, only minutes away from I-526, Costco, Citadel Mall, Roper St. Francis Hospital, and more! This fully renovated brick ranch is located on a quiet cul-de-sac lined with beautiful trees. Pull into a long driveway with plenty of parking space. You'll love the covered front porch. This home has an open and bright floor plan. The beautiful new kitchen features white, soft-close cabinetry and Quartz countertops! New Kenmore appliances come with the home as well as the washer and dryer located just off the kitchen. This home has 3 bedrooms and 1.5 baths. All of the bedrooms have deep closets. The master bedroom has a half bath ensuite. The bathrooms are updated and feature new marble top vanities with rolling shelves and plenty of storage. The toilets have also been replaced and all of the towel racks have been securely placed into the studs of the walls. Some other features worth noting in this home: Luxury vinyl tile flooring throughout the home, a wood-burning fireplace in the living room, ceiling fans in all bedrooms and living room, and all appliances, furniture and TVs come with the home at no additional cost to the buyer. This home is on a large lot with a huge backyard. It's partially fenced, has a storage shed, and a large concrete patio just off the back of the house, perfect for cooking-out! Schedule your showing today! An $1100 Lender Credit is available and will be applied towards the buyer's closing costs and pre-paids if the buyer chooses to use the seller's preferred lender. This credit is in addition to any negotiated seller concessions. Square footage, schools, and other information deemed accurate, but not guaranteed. All inspections to be done by a licensed and insured inspector. Proof of liability and E & O insurance must be provided PRIOR to inspection. Any evaluations by an engineer or Licensed Contractor will be at the expense of the buyer. Listing agent is related to the seller.
This property is off market, which means it's not currently listed for sale or rent on Zillow. This may be different from what's available on other websites or public sources.
