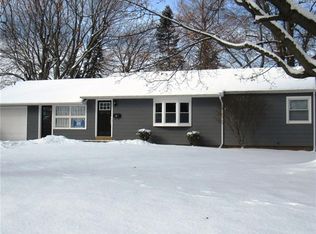This 3 Br. 2 Full Bath Cape is a winner! Completely updated top to bottom. New roof, furnace and windows. Eat in kitchen includes all the appliances, with lots of oak cupboards and good counter space. Huge living dining combo plus a huge family room. 1st. floor laundry with stackable front loaders that will stay. Move in ready and quick possession is possible. You have to see this one!
This property is off market, which means it's not currently listed for sale or rent on Zillow. This may be different from what's available on other websites or public sources.
