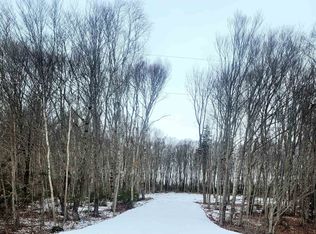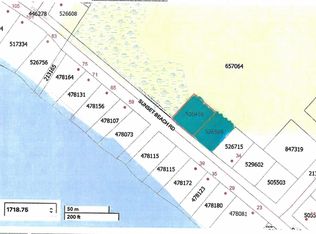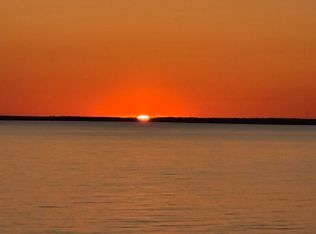Chalet-Style Family Home with Ocean & Bridge Views Custom-built chalet on nearly 3 acres in peaceful Fernwood, PEIjust a short walk to the beach. Enjoy ocean and Confederation Bridge views, sandbars at low tide, and great neighbors, with a veggie stand just down the road! The main floor features a spacious great room with cathedral pine ceilings, wood stove, and floor-to-ceiling windows with southern exposure. A spiral staircase leads to a cozy loft. Two patio doors open to a massive two-tiered deck (18x40 upper, 18x32 lower). The country kitchen offers a large island and ample counter space. Two large bedrooms and a full bath complete the main level, with hardwood and tile throughout. The lower level includes a bright living room with propane fireplace, third bedroom, full bath, three finished storage rooms, a workshop/utility room, and in-floor heat. It has its own exterior entranceideal for an in-law suite, rental apartment, or Airbnb potential. Bonus features: a 32x32 detached garage with heated workshop and 12' door, matching garden shed, paved driveway, and plenty of parking. On-site trails offer even more outdoor enjoyment. Recent updates: New steel roof, oil tank, washer, dryer, dishwasher, showers in both bathrooms, interior paint, propane generator, and solar panels. This well-maintained home blends space, comfort, and coastal charmperfect for year-round living or an income-generating getaway.
This property is off market, which means it's not currently listed for sale or rent on Zillow. This may be different from what's available on other websites or public sources.



