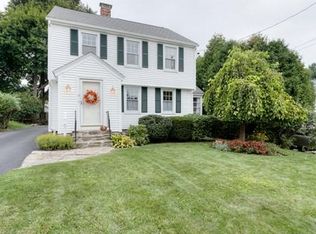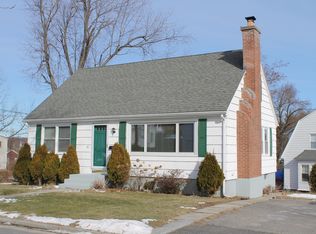Step up! Delightful & Welcoming describe this absolutely GORGEOUS town home style duplex two-family w/gorgeous portico at entry in wonderful condition w/classic styling evocative of the past & offering that traditional Dutch colonial flair*Lovely neighborhood setting w/picturesque lot yet moments from commuter routes*Inside you feel like you're inside a spacious single family w/generous room sizes and lots of large windows*Each unit has a large living room & formal dining room plus eat-in kitchen*On the second floor there are three nicely sized bedrooms & full bath (Right side has another small office or extra bedroom)*Right side has a garage under & a powder room on the 1st floor*Left side features semi-finished lower level for great storage or future play space*Definitely a sense of elegance from the commodious room sizes to the wide staircase*Please review all info attached to listing*
This property is off market, which means it's not currently listed for sale or rent on Zillow. This may be different from what's available on other websites or public sources.

