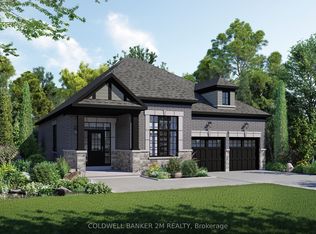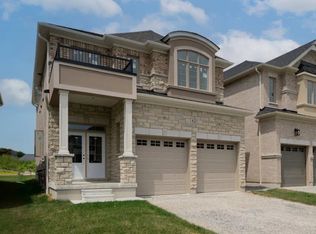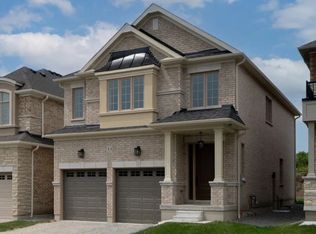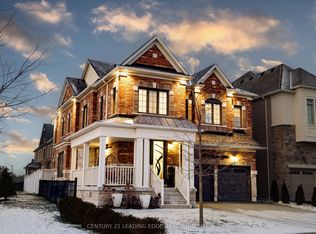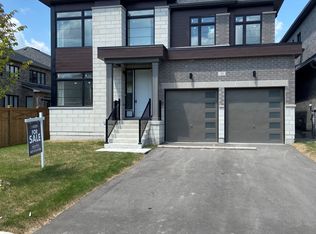Client Remks: Discover this stunning new 2-bedroom bungalow by DeNoble Homes, perfectly situated across from Winchester Park! Thoughtfully designed with premium upgrades, the home boasts 10-ft smooth ceilings and a bright, open layout. The kitchen impresses with high-end cabinetry, a pantry, quartz counters, a center island, pot drawers, a stylish backsplash, and under-cabinet lighting. The primary bedroom includes a 4-piece ensuite and walk-in closet, plus a spacious second bedroom. Enjoy the convenience of main-floor laundry and a basement with large windows, a finished landing, higher ceilings, and 200-amp service. The garage is fully drywalled for a polished finish. Located steps from top schools, parks, and amenities, with quick access to public transit and highways 407, 412, and 401.
New construction
C$1,499,990
8 Saint Augustine Dr, Whitby, ON L1M 0L7
2beds
2baths
Single Family Residence
Built in ----
396.01 Square Feet Lot
$-- Zestimate®
C$--/sqft
C$-- HOA
What's special
- 168 days |
- 15 |
- 0 |
Zillow last checked: 8 hours ago
Listing updated: September 22, 2025 at 09:08pm
Listed by:
ROYAL HERITAGE REALTY LTD.
Source: TRREB,MLS®#: E12245148 Originating MLS®#: Toronto Regional Real Estate Board
Originating MLS®#: Toronto Regional Real Estate Board
Facts & features
Interior
Bedrooms & bathrooms
- Bedrooms: 2
- Bathrooms: 2
Heating
- Forced Air, Gas
Cooling
- None
Features
- In-Law Capability
- Flooring: Carpet Free
- Basement: Full
- Has fireplace: Yes
- Fireplace features: Electric
Interior area
- Living area range: 1100-1500 null
Property
Parking
- Total spaces: 4
- Parking features: Private Double
- Has garage: Yes
Features
- Pool features: None
- Has view: Yes
- View description: Park/Greenbelt
Lot
- Size: 396.01 Square Feet
- Features: Golf, Library, Public Transit, School, Skiing, Park
Details
- Parcel number: 164344486
- Other equipment: Air Exchanger
Construction
Type & style
- Home type: SingleFamily
- Architectural style: Bungalow
- Property subtype: Single Family Residence
Materials
- Brick
- Foundation: Concrete
- Roof: Asphalt Shingle
Condition
- New construction: Yes
Utilities & green energy
- Sewer: Sewer
Community & HOA
Location
- Region: Whitby
Financial & listing details
- Date on market: 6/25/2025
ROYAL HERITAGE REALTY LTD.
By pressing Contact Agent, you agree that the real estate professional identified above may call/text you about your search, which may involve use of automated means and pre-recorded/artificial voices. You don't need to consent as a condition of buying any property, goods, or services. Message/data rates may apply. You also agree to our Terms of Use. Zillow does not endorse any real estate professionals. We may share information about your recent and future site activity with your agent to help them understand what you're looking for in a home.
Price history
Price history
Price history is unavailable.
Public tax history
Public tax history
Tax history is unavailable.Climate risks
Neighborhood: L1M
Nearby schools
GreatSchools rating
No schools nearby
We couldn't find any schools near this home.
- Loading
