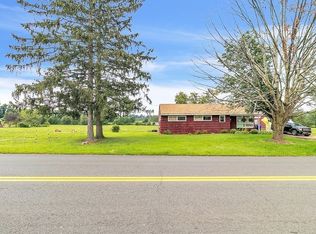Sold for $469,900
$469,900
8 Sadds Mill Road, Ellington, CT 06029
3beds
1,136sqft
Single Family Residence
Built in 1945
6.3 Acres Lot
$-- Zestimate®
$414/sqft
$2,195 Estimated rent
Home value
Not available
Estimated sales range
Not available
$2,195/mo
Zestimate® history
Loading...
Owner options
Explore your selling options
What's special
Opportunities abound in this gorgeous, well-maintained Cape, nestled on a sprawling 6+ acre, Dual-Zoned parcel with unique potential. Situated right around the corner from Ellington's charming Main Street, the main entry to the home invites you to a classic living room with brick fireplace. Traverse the shining hardwood floors into the dining room just off the spacious eat-in Kitchen complete with Gas range, original wooden cabinets, and refrigerator/freezer. Make your way onto the sundrenched, finished patio, a perfect space for a quiet, relaxing read. You'll also find the Primary Bedroom and full bathroom with tub on this floor. More hardwood floors upstairs bring you to the other two bedrooms - one generously sized, and the other perfect for an office or nursery. You'll find ample extra space in the 2-car walkout garage. The sprawling outdoor acreage is currently cut for free by a local company who removes the hay. For your peace of mind, in 2023, a new well pump was installed, and the septic was serviced. A seasonal Christmas tree farm abounds the property's west side, and another dual-zoned parcel (currently an occupied residence) abuts the southern boundary. Don't miss your opportunity to own a great home that is also an excellent investment! Bring your family or your business vision - or both! (Also listed as Commercial For Sale MLS ID#24105220) See Remarks for more information.
Zillow last checked: 8 hours ago
Listing updated: December 02, 2025 at 05:54pm
Listed by:
The Bill Heenan Team,
Dean F. Long III (860)532-1919,
William Raveis Real Estate 860-739-4455,
Co-Listing Agent: Christopher Stevens 860-431-6057,
William Raveis Real Estate
Bought with:
Dean F. Long III, RES.0819246
William Raveis Real Estate
Source: Smart MLS,MLS#: 24104561
Facts & features
Interior
Bedrooms & bathrooms
- Bedrooms: 3
- Bathrooms: 1
- Full bathrooms: 1
Primary bedroom
- Features: Hardwood Floor
- Level: Main
- Area: 108 Square Feet
- Dimensions: 9 x 12
Bedroom
- Features: Laminate Floor
- Level: Upper
Bedroom
- Features: Laminate Floor
- Level: Upper
Dining room
- Features: Hardwood Floor
- Level: Main
- Area: 156 Square Feet
- Dimensions: 12 x 13
Living room
- Features: Fireplace, Hardwood Floor
- Level: Main
- Area: 192 Square Feet
- Dimensions: 12 x 16
Heating
- Steam, Oil
Cooling
- Window Unit(s)
Appliances
- Included: Gas Range, Oven/Range, Microwave, Refrigerator, Washer, Dryer, Water Heater
- Laundry: Lower Level
Features
- Basement: Full,Unfinished,Garage Access,Interior Entry,Walk-Out Access,Concrete
- Attic: None
- Number of fireplaces: 1
Interior area
- Total structure area: 1,136
- Total interior livable area: 1,136 sqft
- Finished area above ground: 1,136
- Finished area below ground: 0
Property
Parking
- Total spaces: 6
- Parking features: Attached, Off Street, Driveway, Unpaved, Private
- Attached garage spaces: 2
- Has uncovered spaces: Yes
Features
- Patio & porch: Enclosed, Porch
Lot
- Size: 6.30 Acres
- Features: Level
Details
- Additional structures: Shed(s)
- Parcel number: 1618399
- Zoning: RAR/PC
Construction
Type & style
- Home type: SingleFamily
- Architectural style: Cape Cod
- Property subtype: Single Family Residence
Materials
- Vinyl Siding
- Foundation: Concrete Perimeter
- Roof: Asphalt
Condition
- New construction: No
- Year built: 1945
Utilities & green energy
- Sewer: Septic Tank
- Water: Well
Community & neighborhood
Location
- Region: Ellington
- Subdivision: Sadds Mill
Price history
| Date | Event | Price |
|---|---|---|
| 12/1/2025 | Sold | $469,900$414/sqft |
Source: | ||
| 8/9/2025 | Pending sale | $469,900$414/sqft |
Source: | ||
| 7/21/2025 | Price change | $469,900-6%$414/sqft |
Source: | ||
| 6/20/2025 | Listed for sale | $499,900$440/sqft |
Source: | ||
Public tax history
| Year | Property taxes | Tax assessment |
|---|---|---|
| 2025 | $4,669 +3% | $125,850 |
| 2024 | $4,531 +5% | $125,850 |
| 2023 | $4,317 +5.6% | $125,850 |
Find assessor info on the county website
Neighborhood: 06029
Nearby schools
GreatSchools rating
- 8/10Center SchoolGrades: K-6Distance: 0.6 mi
- 7/10Ellington Middle SchoolGrades: 7-8Distance: 2.2 mi
- 9/10Ellington High SchoolGrades: 9-12Distance: 0.9 mi
Get pre-qualified for a loan
At Zillow Home Loans, we can pre-qualify you in as little as 5 minutes with no impact to your credit score.An equal housing lender. NMLS #10287.
