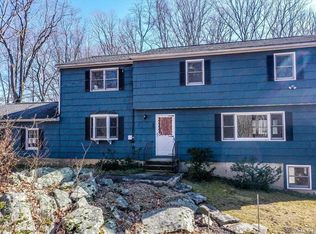Sold for $675,000
$675,000
8 Saddle Ridge Road, Newtown, CT 06470
3beds
2,950sqft
Single Family Residence
Built in 1966
4.87 Acres Lot
$715,900 Zestimate®
$229/sqft
$4,026 Estimated rent
Home value
$715,900
$637,000 - $802,000
$4,026/mo
Zestimate® history
Loading...
Owner options
Explore your selling options
What's special
Nestled in the serene countryside of Newtown, CT, this stunning 4.87 acre estate offers the perfect blend of tranquility and modern comfort. This craftsman unique home boasts loft ceilings, hardwood floors, modern kitchen, 3 large bedrooms and 2 bathrooms. Enjoy your gourmet kitchen with high-end appliances, Pot filler, tile backsplash and custom cabinetry. Open concept floor plan from dining room to large living room with skylights and wood burning stove. Enjoy your lower level Primary bedroom and en suite bathroom with heated floors and separate large sitting room/office. The open-concept floor plan is ideal for entertaining, with a step outside onto the expansive property to unwind while taking in the scenic beauty that surrounds you. Additional highlights of this property include a spacious garage for 2 cars, a large basement that offers extra living, play space or storage. Enjoy 2 outbuildings, large barn, log storage and horse paddock. For those seeking a retreat from the hustle and bustle of city life without sacrificing convenience, 8 Saddle Ridge Rd presents a rare opportunity to own a piece of Connecticut's idyllic landscape. Whether you're looking for a peaceful family home or a weekend getaway, this property offers the ultimate in comfort and sophistication.
Zillow last checked: 8 hours ago
Listing updated: October 09, 2024 at 07:19am
Listed by:
Fix & Fashion Team at Keller Williams Realty,
Robbie Salvatore 203-223-4264,
Keller Williams Realty 203-429-4020
Bought with:
Sara Tufano, RES.0789689
Real Broker CT, LLC
Source: Smart MLS,MLS#: 24034572
Facts & features
Interior
Bedrooms & bathrooms
- Bedrooms: 3
- Bathrooms: 2
- Full bathrooms: 2
Primary bedroom
- Features: Fireplace
- Level: Lower
Bedroom
- Features: Hardwood Floor
- Level: Upper
Bedroom
- Features: Hardwood Floor
- Level: Upper
Primary bathroom
- Features: Stall Shower
- Level: Lower
Bathroom
- Features: Tub w/Shower
- Level: Upper
Dining room
- Features: Patio/Terrace, Sliders, Hardwood Floor
- Level: Main
Kitchen
- Level: Main
Living room
- Features: Skylight, High Ceilings, Vaulted Ceiling(s), Ceiling Fan(s), Wood Stove, Hardwood Floor
- Level: Main
Heating
- Baseboard, Propane
Cooling
- None
Appliances
- Included: Gas Cooktop, Microwave, Dishwasher, Washer, Dryer, Water Heater
Features
- Basement: Full,Unfinished
- Attic: Access Via Hatch
- Number of fireplaces: 1
Interior area
- Total structure area: 2,950
- Total interior livable area: 2,950 sqft
- Finished area above ground: 2,225
- Finished area below ground: 725
Property
Parking
- Total spaces: 2
- Parking features: Attached
- Attached garage spaces: 2
Features
- Patio & porch: Patio
Lot
- Size: 4.87 Acres
- Features: Few Trees, Wooded, Level
Details
- Additional structures: Shed(s), Barn(s)
- Parcel number: 203896
- Zoning: R-2
- Horses can be raised: Yes
- Horse amenities: Paddocks
Construction
Type & style
- Home type: SingleFamily
- Architectural style: Contemporary
- Property subtype: Single Family Residence
Materials
- Cedar, Wood Siding
- Foundation: Concrete Perimeter
- Roof: Asphalt
Condition
- New construction: No
- Year built: 1966
Utilities & green energy
- Sewer: Septic Tank
- Water: Well
Community & neighborhood
Location
- Region: Newtown
- Subdivision: Hattertown
Price history
| Date | Event | Price |
|---|---|---|
| 10/8/2024 | Sold | $675,000+22.7%$229/sqft |
Source: | ||
| 8/30/2024 | Pending sale | $550,000$186/sqft |
Source: | ||
| 8/8/2024 | Listed for sale | $550,000+22.2%$186/sqft |
Source: | ||
| 12/10/2021 | Listing removed | -- |
Source: | ||
| 11/7/2021 | Price change | $449,900+1.6%$153/sqft |
Source: | ||
Public tax history
| Year | Property taxes | Tax assessment |
|---|---|---|
| 2025 | $11,386 +6.6% | $396,160 |
| 2024 | $10,684 +2.8% | $396,160 |
| 2023 | $10,395 +23.5% | $396,160 +63.2% |
Find assessor info on the county website
Neighborhood: 06470
Nearby schools
GreatSchools rating
- 7/10Middle Gate Elementary SchoolGrades: K-4Distance: 2.8 mi
- 7/10Newtown Middle SchoolGrades: 7-8Distance: 4.4 mi
- 9/10Newtown High SchoolGrades: 9-12Distance: 4.9 mi
Get pre-qualified for a loan
At Zillow Home Loans, we can pre-qualify you in as little as 5 minutes with no impact to your credit score.An equal housing lender. NMLS #10287.
Sell for more on Zillow
Get a Zillow Showcase℠ listing at no additional cost and you could sell for .
$715,900
2% more+$14,318
With Zillow Showcase(estimated)$730,218
