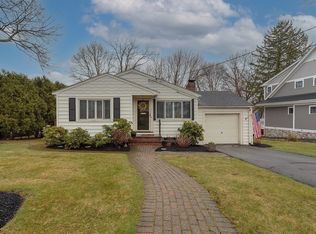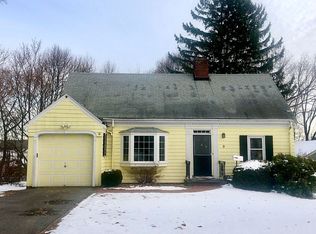This pristine and spacious 4BR expanded Cape is located in one of Winchester's finest neighborhoods & situated on beautifully landscaped grounds. Updated open kitchen opens to fireplaced dining room, ideal for entertaining. Large first floor family room with built in book cases, pretty moldings and charming window seat. Deck, patio and central air are just some of this homes many amenities. Lower level play room, mudroom, laundry, storage. It is a short walk to the new Ambrose Elementary school, and is close to town. Neighborhood Description Family friendly, lots of kids on the block who enjoy playing together, walk to school, close to center of town, and Winchester's new Splash park!
This property is off market, which means it's not currently listed for sale or rent on Zillow. This may be different from what's available on other websites or public sources.

