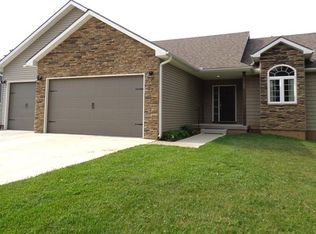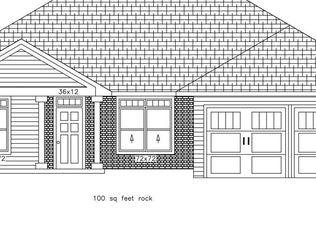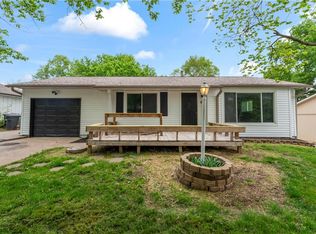Sold
Price Unknown
8 SE 230th Rd, Warrensburg, MO 64093
4beds
3,400sqft
Single Family Residence
Built in 2017
0.55 Acres Lot
$-- Zestimate®
$--/sqft
$1,876 Estimated rent
Home value
Not available
Estimated sales range
Not available
$1,876/mo
Zestimate® history
Loading...
Owner options
Explore your selling options
What's special
Have you seen this Home?
If your looking for a home in a quiet neighborhood and a Cul-de-sac take a look at this 4 bedroom home.
Walnut Grove is an Established Subdivision of Warrensburg. Easy access to Whiteman or Clinton.
Living room has beautiful large windows and wood burning fireplace. Charming dining room and kitchen has granite counter tops, stainless steel appliances and access to deck to enjoy morning coffee. Back yard is fenced in and has room for play or
dogs to run. Master bedroom on first floor, two upstairs and one in finished basement. Call for any information.
Zillow last checked: 8 hours ago
Listing updated: June 20, 2023 at 07:53pm
Listing Provided by:
PAT BRASEL 660-909-5922,
Platinum Realty LLC
Bought with:
Megan Spencer, 1895270
Elite Realty
Source: Heartland MLS as distributed by MLS GRID,MLS#: 2414402
Facts & features
Interior
Bedrooms & bathrooms
- Bedrooms: 4
- Bathrooms: 4
- Full bathrooms: 3
- 1/2 bathrooms: 1
Primary bedroom
- Features: Carpet, Ceiling Fan(s)
- Level: First
Bedroom 2
- Features: Carpet, Ceiling Fan(s)
- Level: Second
Bedroom 3
- Features: Carpet, Ceiling Fan(s)
- Level: Second
Bedroom 4
- Features: Carpet, Ceiling Fan(s)
- Level: Lower
Primary bathroom
- Features: Double Vanity, Separate Shower And Tub, Walk-In Closet(s)
- Level: First
Bathroom 2
- Features: Shower Over Tub
- Level: Second
Bathroom 3
- Level: Lower
Other
- Level: First
Heating
- Electric
Cooling
- Electric
Appliances
- Included: Dishwasher, Disposal, Refrigerator, Built-In Electric Oven, Stainless Steel Appliance(s)
- Laundry: Off The Kitchen
Features
- Ceiling Fan(s), Custom Cabinets, Pantry, Vaulted Ceiling(s), Walk-In Closet(s)
- Basement: Finished,Full,Walk-Out Access
- Number of fireplaces: 1
- Fireplace features: Living Room, Wood Burning
Interior area
- Total structure area: 3,400
- Total interior livable area: 3,400 sqft
- Finished area above ground: 1,900
- Finished area below ground: 1,500
Property
Parking
- Total spaces: 2
- Parking features: Attached, Garage Door Opener, Garage Faces Front
- Attached garage spaces: 2
Features
- Patio & porch: Deck
- Exterior features: Fire Pit
- Spa features: Bath
- Fencing: Metal
Lot
- Size: 0.55 Acres
Details
- Additional structures: Shed(s)
- Parcel number: 19100100000010120
Construction
Type & style
- Home type: SingleFamily
- Architectural style: Traditional
- Property subtype: Single Family Residence
Materials
- Stone Veneer, Vinyl Siding
- Roof: Composition
Condition
- Year built: 2017
Utilities & green energy
- Sewer: Public Sewer
- Water: Public
Community & neighborhood
Security
- Security features: Security System, Smart Door Lock, Smoke Detector(s)
Location
- Region: Warrensburg
- Subdivision: Walnut Grove Estates
HOA & financial
HOA
- Has HOA: No
Other
Other facts
- Listing terms: Cash,Conventional,FHA,VA Loan
- Ownership: Private
- Road surface type: Paved
Price history
| Date | Event | Price |
|---|---|---|
| 6/19/2023 | Sold | -- |
Source: | ||
| 4/27/2023 | Pending sale | $430,000$126/sqft |
Source: | ||
| 2/3/2023 | Price change | $430,000-5.5%$126/sqft |
Source: | ||
| 12/14/2022 | Price change | $455,000+2.2%$134/sqft |
Source: | ||
| 12/7/2022 | Listed for sale | $445,000+20.6%$131/sqft |
Source: | ||
Public tax history
| Year | Property taxes | Tax assessment |
|---|---|---|
| 2021 | -- | $2,375 -44.4% |
| 2020 | $316 | $4,275 -40% |
| 2019 | -- | $7,125 -16.7% |
Find assessor info on the county website
Neighborhood: 64093
Nearby schools
GreatSchools rating
- NAMaple Grove ElementaryGrades: PK-2Distance: 1.9 mi
- 4/10Warrensburg Middle SchoolGrades: 6-8Distance: 2.7 mi
- 5/10Warrensburg High SchoolGrades: 9-12Distance: 1.5 mi


