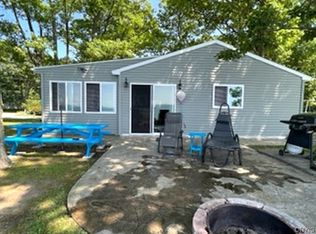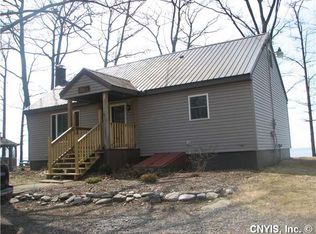Welcome to 8 S Rainbow Shores Road! Have you thought about the possibility of living on the water year round? If so, this home, built in 2016, features 150 feet of water access on the beautiful Lake Ontario. This home boasts over 1900 square feet of living space with three bedrooms and two bathrooms with an open floor concept on the main living level showcasing lake views from the floor to ceiling windows overlooking Lake Ontario. There is a large, two car attached garage with breezeway leading into the first floor laundry area opening up to the tastefully designed floor plan. Additionally, the partially finished basement features and additional 450 square feet of living space NOT reflected in tax records. With so many updates, and carefully executed design ideas, this home is definitely one not to be missed! Schedule your appointment today and come home to the quality of life (and view) that you've been dreaming of! 2020-09-04
This property is off market, which means it's not currently listed for sale or rent on Zillow. This may be different from what's available on other websites or public sources.

