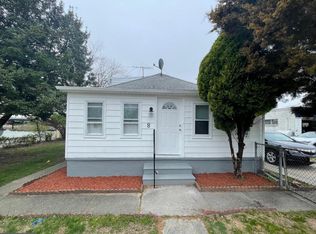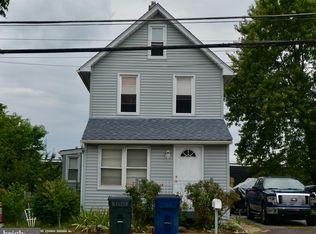Sold for $304,000 on 10/29/25
$304,000
8 S Burnt Mill Rd, Voorhees, NJ 08043
3beds
1,530sqft
Single Family Residence
Built in 1940
9,365 Square Feet Lot
$307,300 Zestimate®
$199/sqft
$3,386 Estimated rent
Home value
$307,300
$283,000 - $335,000
$3,386/mo
Zestimate® history
Loading...
Owner options
Explore your selling options
What's special
Welcome to 8 S Burnt Mill Road! Location, space, and convenience—this 3 bed 2.5 bath home has it all. Perfect for a family and perfect for commuters looking to cut down on travel time, as the PATCO Ashland Station is just a minute walk away. Step inside to find spacious rooms, updated flooring, and modernized bathrooms, all freshly painted for a bright, clean feel. Ample windows fill the home with amazing natural light, creating a warm and inviting atmosphere throughout. The beautiful kitchen is both stylish and functional, offering plenty of space to cook and gather. Outside, the huge yard is a standout feature, perfect for relaxing and entertaining. The large driveway provides ample parking, and the backyard shed adds extra storage. With easy access to major highways, shopping, dining, and everyday essentials, this home is in a prime location that makes life easy. Don’t miss your chance to see it in person—schedule a private tour today!
Zillow last checked: 8 hours ago
Listing updated: October 29, 2025 at 10:20am
Listed by:
Jacob Ayoub 856-412-2565,
Keller Williams - Main Street,
Listing Team: Gorman Group Realtors, Co-Listing Team: Gorman Group Realtors,Co-Listing Agent: Patrick M Gorman 856-200-8320,
Keller Williams - Main Street
Bought with:
Stephaun Perkins, 2183403
Better Homes and Gardens Real Estate Maturo
Source: Bright MLS,MLS#: NJCD2101186
Facts & features
Interior
Bedrooms & bathrooms
- Bedrooms: 3
- Bathrooms: 3
- Full bathrooms: 2
- 1/2 bathrooms: 1
- Main level bathrooms: 2
- Main level bedrooms: 2
Dining room
- Level: Main
Kitchen
- Level: Main
Living room
- Level: Main
Mud room
- Level: Main
Heating
- Forced Air, Natural Gas
Cooling
- Central Air
Appliances
- Included: Electric Water Heater
- Laundry: Mud Room
Features
- Basement: Full
- Has fireplace: No
Interior area
- Total structure area: 1,530
- Total interior livable area: 1,530 sqft
- Finished area above ground: 1,530
- Finished area below ground: 0
Property
Parking
- Parking features: Driveway
- Has uncovered spaces: Yes
Accessibility
- Accessibility features: None
Features
- Levels: One and One Half
- Stories: 1
- Pool features: None
Lot
- Size: 9,365 sqft
Details
- Additional structures: Above Grade, Below Grade
- Parcel number: 340002000015
- Zoning: 75
- Special conditions: Standard
Construction
Type & style
- Home type: SingleFamily
- Architectural style: Bungalow
- Property subtype: Single Family Residence
Materials
- Frame
- Foundation: Block
Condition
- New construction: No
- Year built: 1940
Utilities & green energy
- Sewer: Public Sewer
- Water: Public
Community & neighborhood
Location
- Region: Voorhees
- Subdivision: None Available
- Municipality: VOORHEES TWP
Other
Other facts
- Listing agreement: Exclusive Agency
- Ownership: Fee Simple
Price history
| Date | Event | Price |
|---|---|---|
| 10/29/2025 | Sold | $304,000+1.7%$199/sqft |
Source: | ||
| 9/17/2025 | Pending sale | $299,000$195/sqft |
Source: | ||
| 9/3/2025 | Listed for sale | $299,000-5%$195/sqft |
Source: | ||
| 9/2/2025 | Listing removed | $314,900$206/sqft |
Source: | ||
| 8/15/2025 | Price change | $314,900-3.1%$206/sqft |
Source: | ||
Public tax history
Tax history is unavailable.
Neighborhood: Echelon
Nearby schools
GreatSchools rating
- 7/10Osage SchoolGrades: K-5Distance: 0.5 mi
- 7/10Voorhees Middle SchoolGrades: 6-8Distance: 2.3 mi
- 7/10Eastern High SchoolGrades: 9-12Distance: 2.2 mi
Schools provided by the listing agent
- High: Eastern H.s.
Source: Bright MLS. This data may not be complete. We recommend contacting the local school district to confirm school assignments for this home.

Get pre-qualified for a loan
At Zillow Home Loans, we can pre-qualify you in as little as 5 minutes with no impact to your credit score.An equal housing lender. NMLS #10287.
Sell for more on Zillow
Get a free Zillow Showcase℠ listing and you could sell for .
$307,300
2% more+ $6,146
With Zillow Showcase(estimated)
$313,446
