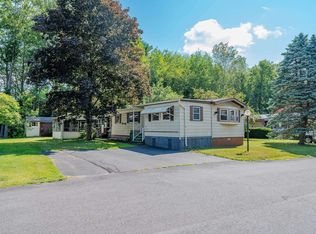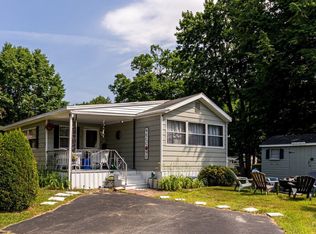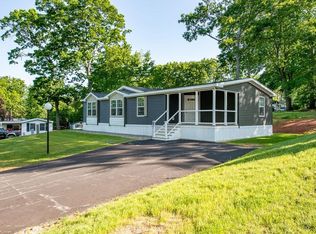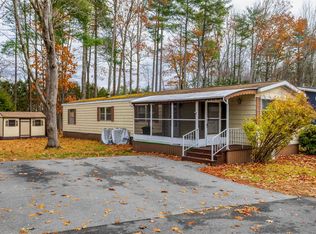Closed
Listed by:
Karin Hamilton,
KW Coastal and Lakes & Mountains Realty 603-610-8500
Bought with: EXP Realty
$74,000
8 South Blueberry Lane, Rochester, NH 03867
2beds
939sqft
Manufactured Home
Built in 1980
-- sqft lot
$100,700 Zestimate®
$79/sqft
$1,907 Estimated rent
Home value
$100,700
$87,000 - $116,000
$1,907/mo
Zestimate® history
Loading...
Owner options
Explore your selling options
What's special
Lovely home in a great Mobile Home Community featuring a great enclosed porch, large front living room with lots of windows, expansive kitchen with dining area with glass front cabinets, counter and cabinets. Pantry closet, good working space and layout! Newer ThermoPride furnace only 4yrs, and 40 gal hot water heater is 3 yrs. Central air conditioning, serviced within last 2 yrs, oil tank replaced in 2020. 200 amp with Gen Pac (wired for portable generator). Shed for storage.
Zillow last checked: 8 hours ago
Listing updated: November 08, 2023 at 04:57am
Listed by:
Karin Hamilton,
KW Coastal and Lakes & Mountains Realty 603-610-8500
Bought with:
Nicole Daigle
EXP Realty
Source: PrimeMLS,MLS#: 4974064
Facts & features
Interior
Bedrooms & bathrooms
- Bedrooms: 2
- Bathrooms: 1
- Full bathrooms: 1
Heating
- Kerosene, Floor Furnace, Forced Air
Cooling
- Central Air
Appliances
- Included: Dishwasher, Range Hood, Electric Range, Refrigerator, Electric Water Heater
- Laundry: Laundry Hook-ups, 1st Floor Laundry
Features
- Ceiling Fan(s), Dining Area, Kitchen/Dining, Natural Light
- Flooring: Carpet, Laminate, Vinyl
- Basement: Crawl Space
Interior area
- Total structure area: 939
- Total interior livable area: 939 sqft
- Finished area above ground: 939
- Finished area below ground: 0
Property
Parking
- Total spaces: 2
- Parking features: Paved, Off Street, Parking Spaces 2
Features
- Levels: One
- Stories: 1
- Patio & porch: Enclosed Porch
- Exterior features: Shed
Lot
- Features: Interior Lot, Leased, Level
Details
- Parcel number: RCHEM0253B0065L0170
- Zoning description: A
Construction
Type & style
- Home type: MobileManufactured
- Property subtype: Manufactured Home
Materials
- Other Exterior
- Foundation: Pillar/Post/Pier, Skirted
- Roof: Metal
Condition
- New construction: No
- Year built: 1980
Utilities & green energy
- Electric: 200+ Amp Service
- Sewer: Private Sewer
- Utilities for property: Cable
Community & neighborhood
Security
- Security features: Battery Smoke Detector
Location
- Region: Rochester
HOA & financial
Other financial information
- Additional fee information: Fee: $660
Price history
| Date | Event | Price |
|---|---|---|
| 11/3/2023 | Sold | $74,000$79/sqft |
Source: | ||
| 10/18/2023 | Contingent | $74,000$79/sqft |
Source: | ||
| 10/13/2023 | Listed for sale | $74,000+393.3%$79/sqft |
Source: | ||
| 8/27/2014 | Sold | $15,000-31.5%$16/sqft |
Source: Public Record Report a problem | ||
| 6/16/2014 | Listed for sale | $21,900-32.6%$23/sqft |
Source: JM House and Home Realty Report a problem | ||
Public tax history
| Year | Property taxes | Tax assessment |
|---|---|---|
| 2024 | $1,463 +92.8% | $98,500 +233.9% |
| 2023 | $759 +1.7% | $29,500 |
| 2022 | $746 +2.6% | $29,500 |
Find assessor info on the county website
Neighborhood: 03867
Nearby schools
GreatSchools rating
- 4/10William Allen SchoolGrades: K-5Distance: 2.8 mi
- 3/10Rochester Middle SchoolGrades: 6-8Distance: 2.8 mi
- 5/10Spaulding High SchoolGrades: 9-12Distance: 3.7 mi
Schools provided by the listing agent
- Middle: Rochester Middle School
- High: Spaulding High School
- District: Rochester City School District
Source: PrimeMLS. This data may not be complete. We recommend contacting the local school district to confirm school assignments for this home.



