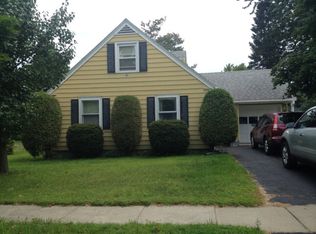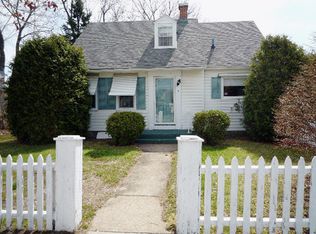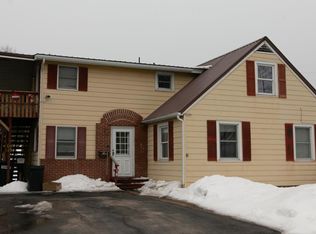Sold for $206,290 on 08/04/23
$206,290
8 S Acres Rd, Plattsburgh, NY 12901
2beds
1,440sqft
Single Family Residence
Built in 1948
8,712 Square Feet Lot
$235,200 Zestimate®
$143/sqft
$1,742 Estimated rent
Home value
$235,200
$223,000 - $247,000
$1,742/mo
Zestimate® history
Loading...
Owner options
Explore your selling options
What's special
Affordable city living! Step into this charming cape cod home to brown oak hardwood floors on most of the main level. The living and dining rooms are open and flow right into the kitchen, which is equipped with cherry cabinets and granite countertops. Off the kitchen you'll find the patio leading to the spacious and fully fenced in back yard. At the back end of the property is the 26 x 22' 2+ car garage. The second bedroom and a full bath are conveniently located on the main level. Upstairs is dedicated to the primary bedroom and another full bath. The partially finished basement includes the laundry area along with approx. 360 sq feet of bonus space to use as you wish. There is also an 11 x 12' unfinished room, perfect for storage. Located on a quiet dead end street that is just steps from South Acres Park.
Zillow last checked: 8 hours ago
Listing updated: February 28, 2025 at 12:32pm
Listed by:
Courtney De La Cruz,
Kavanaugh Realty-Plattsburgh
Bought with:
Judith (Judy) Guglielmo, 30GU0912583
Fesette Realty, LLC
Source: ACVMLS,MLS#: 179266
Facts & features
Interior
Bedrooms & bathrooms
- Bedrooms: 2
- Bathrooms: 2
- Full bathrooms: 2
Primary bedroom
- Description: 16.2x11.4,Primary Bedroom
- Features: Carpet
- Level: Second
Bedroom 2
- Description: 11x8.1,Bedroom 2
- Features: Hardwood
- Level: First
Bedroom 3
- Description: Bedroom 3
Bathroom
- Description: 6.6x4.9,Bathroom
- Features: Ceramic Tile
- Level: First
Basement
- Description: Basement
Dining room
- Description: 11.2x16.1,Dining Room
- Features: Hardwood
- Level: First
Game room
- Description: 10.9x12.3,Unfin Storage
- Level: Basement
Great room
- Description: 10.9x11,Basement/Den
- Features: Carpet
- Level: Basement
Kitchen
- Description: 13.2x8.9,Kitchen
- Features: Hardwood
- Level: First
Living room
- Description: 11.2x11.4,Living Room
- Features: Hardwood
- Level: First
Other
- Description: Foyer
Other
- Description: 10.9x5.6,Primary Bath
- Features: Ceramic Tile
- Level: Second
Other
- Description: 24x10.3,Fin Basement
- Features: Ceramic Tile
- Level: Basement
Utility room
- Description: Utility Room
Heating
- Baseboard, Electric, Hot Water
Cooling
- Window Unit(s)
Appliances
- Included: Dishwasher, Dryer, Electric Cooktop, Electric Oven, Microwave, Refrigerator, Washer
- Laundry: Electric Dryer Hookup, Gas Dryer Hookup, Washer Hookup
Features
- Master Downstairs
- Windows: Double Pane Windows
- Basement: Partially Finished
- Has fireplace: No
- Fireplace features: None
Interior area
- Total structure area: 1,440
- Total interior livable area: 1,440 sqft
- Finished area above ground: 1,080
- Finished area below ground: 360
Property
Parking
- Total spaces: 3
- Parking features: Deck, Driveway, Paved
- Garage spaces: 3
Features
- Levels: One and One Half
- Stories: 1
- Patio & porch: Enclosed, Patio, Porch
- Fencing: Privacy
- Has view: Yes
- View description: Neighborhood
Lot
- Size: 8,712 sqft
- Dimensions: 58x150
Details
- Parcel number: 221.15617
- Special conditions: Standard
- Other equipment: Dehumidifier
Construction
Type & style
- Home type: SingleFamily
- Architectural style: Cape Cod
- Property subtype: Single Family Residence
Materials
- Wood Siding
- Foundation: Block, Poured
- Roof: Asphalt
Condition
- Year built: 1948
Utilities & green energy
- Utilities for property: Internet Available, Sewer Connected, Water Connected
Community & neighborhood
Security
- Security features: Carbon Monoxide Detector(s), Smoke Detector(s)
Location
- Region: Plattsburgh
- Subdivision: None
Other
Other facts
- Listing agreement: Exclusive Right To Sell
- Listing terms: Cash,Conventional
- Road surface type: Paved
Price history
| Date | Event | Price |
|---|---|---|
| 8/4/2023 | Sold | $206,290+3.2%$143/sqft |
Source: | ||
| 7/17/2023 | Pending sale | $199,900$139/sqft |
Source: | ||
| 7/10/2023 | Listed for sale | $199,900+183.5%$139/sqft |
Source: | ||
| 11/18/2004 | Sold | $70,500-4.1%$49/sqft |
Source: Public Record Report a problem | ||
| 9/27/1995 | Sold | $73,500$51/sqft |
Source: Public Record Report a problem | ||
Public tax history
| Year | Property taxes | Tax assessment |
|---|---|---|
| 2024 | -- | $196,500 +5.2% |
| 2023 | -- | $186,700 +10% |
| 2022 | -- | $169,700 +35.8% |
Find assessor info on the county website
Neighborhood: 12901
Nearby schools
GreatSchools rating
- 3/10Arthur P Momot Elementary SchoolGrades: PK-5Distance: 0.4 mi
- 6/10Stafford Middle SchoolGrades: 6-8Distance: 1.1 mi
- 5/10Plattsburgh Senior High SchoolGrades: 9-12Distance: 0.8 mi


