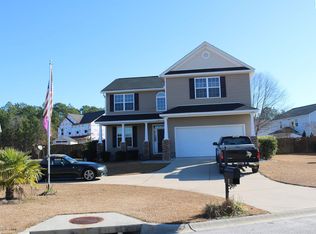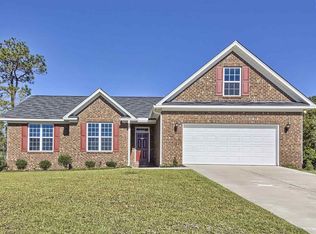Buy with confidence with this very well maintained qhome located in highly sought after Rutledge place! This immaculate home boasts an open floorplan w/ stainless steel appliances, custom back splash, granite countertops, custom cabinets, eat in kitchen, and stunning bamboo flooring throughout the main living area. Huge master suite w/ private bath w/ garden tub and separate shower. Private backyard includes patio w/ retractable awning ready for entertaining friends and family! Or enjoy your coffee on the front porch overlooking your impeccably landscaped front yard. Transferable termite bond and 1 year protection plan. Come see this home that is 5 minutes from downtown Camden and all that this great city has to offer!
This property is off market, which means it's not currently listed for sale or rent on Zillow. This may be different from what's available on other websites or public sources.


