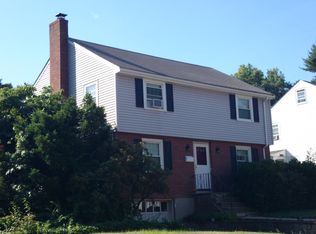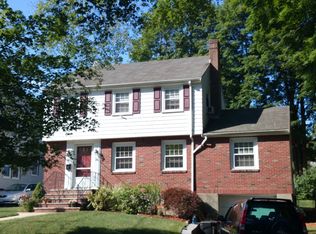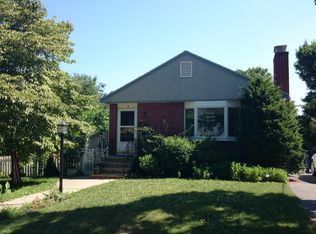An exquisite home in West Roxbury’s premier Bellevue Hill situated on a gorgeously landscaped oversized lot. Rarely do you see a turn-of-the-century home of this size and stature so seamlessly transformed into a modern design for living whilst keeping the charm of its age; nothing feels forced or out of place. Consideration was given to flexibility, comfort, and style in every aspect of this 2019 gut renovation; with 5+ bedrooms, 4 full and 2 half bathrooms, and several adaptable living spaces, absolutely no expense was spared. This home gives turn-key a new meaning! The magnificent kitchen has every amenity imaginable. With its expansive marble island and adjoining Barista /cocktail bar, you are led into an open living/dining area overlooking a lush patio for indoor/outdoor living. Created with entertaining and family ease in mind, the house beckons with elegance and comfort like no other. The first-floor open concept living space boasts tall ceilings, beautiful oak floors, and large windows that flood the home with natural light. The upper floors offer 5+ bedrooms, office space, laundry, and a large “bonus room” on the 3rd floor that might easily lend itself to a future au pair suite. The fully finished lower-level recreation area and family room allow for additional entertaining, a personal gym, or simply more play space. Located in the heart of Bellevue hill this magnificent home is a private oasis that affords all the perks of city living. Walk to parks, schools, great restaurants, grocery stores, the commuter rail, and more.
This property is off market, which means it's not currently listed for sale or rent on Zillow. This may be different from what's available on other websites or public sources.


