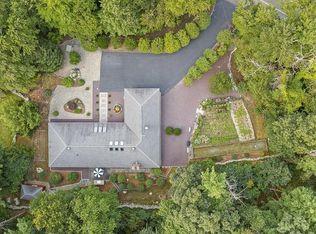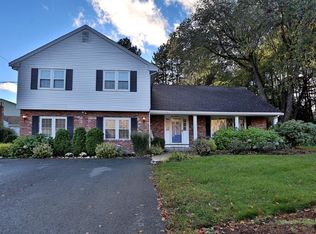Back on Market due to financing challenges. Don't miss this MOVE-IN CONDITION, 3-4 bedroom home on LEVEL/DRY 1/2 ac lot. Enjoy lovely sunset views from the privacy of your screened porch. EXTENSIVE UPDATES THROUGHOUT : NEW gorgeous SOLID OAK and ENGINEERED OAK FLOORING, FRESHLY PAINTED INTERIOR, CENTRAL AIR CONDITIONING, NEW lighting, NEW granite countertops, STAINLESS appliances, BUDERUS gas heating, NEW LANDSCAPING, NEW SLIDING DOOR and lots more! The main level is a terrific entertaining space year round and flows nicely to the fire placed family room. Plenty of options for setting up your big screen! 3 bedrooms up and a 4th lower level bonus room with closet and walkout for your office/guest room. Popular neighborhood with easy access to commuting routes, Killam playground and school, Burbank Ice arena. Oversized one car garage, newer architectural roof. Priced significantly below assessed value. Unbeatable opp. to build equity!
This property is off market, which means it's not currently listed for sale or rent on Zillow. This may be different from what's available on other websites or public sources.

