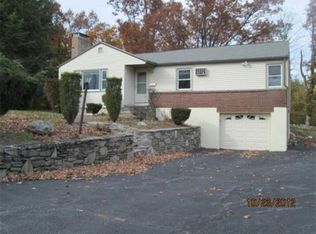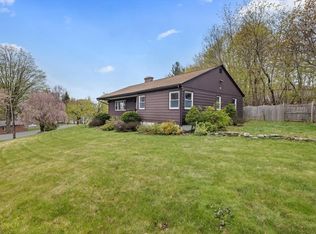Sold for $470,000
$470,000
8 Rustic Dr, Worcester, MA 01609
3beds
1,845sqft
Single Family Residence
Built in 1950
0.4 Acres Lot
$521,800 Zestimate®
$255/sqft
$2,858 Estimated rent
Home value
$521,800
$496,000 - $553,000
$2,858/mo
Zestimate® history
Loading...
Owner options
Explore your selling options
What's special
**NEW LISTING** Oversize West Side Mid-Century Ranch ~ This Home Offers Updated Heating System, Hardwood throughout, Spacious Open Entry Way with Coat Closet Leading to the Expansive Living rm with Fireplace, Dining rm with Large Floor to Ceiling Custom Built-in Cabinet with a Silver Patina ~ Fully Appliance Retro Kitchen Open to the Family rm with Vaulted Ceiling, Recessed Lighting, Custom Fireplace, Oversized Windows Offering Lots of Natural Light and Additional Coat Closet ~Large Master Bedroom w/Closet and Second Large Cedar Closet ~ Some Replacement Windows ~ Large Deck with Outdoor Fireplace Overlooking the Beautiful Yard! The Lower Level is Partially Finished with Game rm and Built-in Bar Perfect for Entertaining and Laundry Area w/ Lots of Built-in Storage Closets! The Two Car Garage and Beautiful Yard Complete this Amazing Home! Be a part of everything Worcester has to Offer with 10 colleges, Hospitals, The Hanover Theatre, Ecotarium, Railers Hockey, Bravehearts and WOO Sox!
Zillow last checked: 8 hours ago
Listing updated: September 20, 2023 at 10:19am
Listed by:
Colleen Griffin 508-439-3002,
RE/MAX Vision 508-595-9900
Bought with:
Ardit Miraka
Nickmo Realty
Source: MLS PIN,MLS#: 73141299
Facts & features
Interior
Bedrooms & bathrooms
- Bedrooms: 3
- Bathrooms: 1
- Full bathrooms: 1
Primary bedroom
- Features: Ceiling Fan(s), Cedar Closet(s), Closet, Flooring - Hardwood
- Level: First
Bedroom 2
- Features: Ceiling Fan(s), Closet, Flooring - Hardwood
- Level: First
Bedroom 3
- Features: Ceiling Fan(s), Closet, Flooring - Hardwood
- Level: First
Bathroom 1
- Features: Bathroom - With Shower Stall, Bathroom - With Tub, Flooring - Stone/Ceramic Tile
- Level: First
Dining room
- Features: Closet/Cabinets - Custom Built, Flooring - Hardwood, Open Floorplan
- Level: First
Family room
- Features: Vaulted Ceiling(s), Closet, Flooring - Wall to Wall Carpet, Deck - Exterior, Exterior Access, Open Floorplan, Recessed Lighting
- Level: First
Kitchen
- Features: Flooring - Vinyl, Open Floorplan, Recessed Lighting
- Level: First
Living room
- Features: Flooring - Hardwood, Open Floorplan
- Level: First
Heating
- Baseboard
Cooling
- Wall Unit(s), Other
Appliances
- Included: Range, Dishwasher, Trash Compactor, Refrigerator, Washer, Dryer
- Laundry: In Basement
Features
- Closet, Closet/Cabinets - Custom Built, Entry Hall, Game Room
- Flooring: Tile, Vinyl, Carpet, Hardwood, Flooring - Hardwood
- Windows: Insulated Windows
- Basement: Full,Partially Finished,Concrete
- Number of fireplaces: 2
- Fireplace features: Family Room, Living Room
Interior area
- Total structure area: 1,845
- Total interior livable area: 1,845 sqft
Property
Parking
- Total spaces: 8
- Parking features: Under, Off Street
- Attached garage spaces: 2
- Uncovered spaces: 6
Features
- Patio & porch: Deck
- Exterior features: Deck, Storage
Lot
- Size: 0.40 Acres
- Features: Cleared, Gentle Sloping, Level
Details
- Parcel number: M:25 B:35A L:00020,1786936
- Zoning: RS-10
Construction
Type & style
- Home type: SingleFamily
- Architectural style: Ranch
- Property subtype: Single Family Residence
Materials
- Frame
- Foundation: Concrete Perimeter
- Roof: Shingle
Condition
- Year built: 1950
Utilities & green energy
- Electric: Circuit Breakers
- Sewer: Public Sewer
- Water: Public
Community & neighborhood
Community
- Community features: Shopping, Tennis Court(s), Park, Medical Facility, Laundromat, Conservation Area, House of Worship, Public School, T-Station, University
Location
- Region: Worcester
Price history
| Date | Event | Price |
|---|---|---|
| 9/15/2023 | Sold | $470,000-6%$255/sqft |
Source: MLS PIN #73141299 Report a problem | ||
| 7/27/2023 | Listed for sale | $499,900$271/sqft |
Source: MLS PIN #73141299 Report a problem | ||
Public tax history
| Year | Property taxes | Tax assessment |
|---|---|---|
| 2025 | $6,033 +2.8% | $457,400 +7.2% |
| 2024 | $5,869 +2.9% | $426,800 +7.3% |
| 2023 | $5,703 +12.6% | $397,700 +19.5% |
Find assessor info on the county website
Neighborhood: 01609
Nearby schools
GreatSchools rating
- 5/10Tatnuck Magnet SchoolGrades: PK-6Distance: 0.5 mi
- 2/10Forest Grove Middle SchoolGrades: 7-8Distance: 1.6 mi
- 3/10Doherty Memorial High SchoolGrades: 9-12Distance: 1.5 mi
Get a cash offer in 3 minutes
Find out how much your home could sell for in as little as 3 minutes with a no-obligation cash offer.
Estimated market value$521,800
Get a cash offer in 3 minutes
Find out how much your home could sell for in as little as 3 minutes with a no-obligation cash offer.
Estimated market value
$521,800

