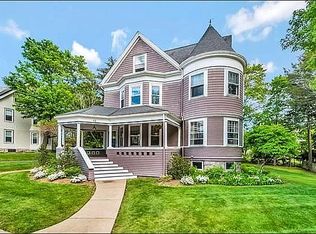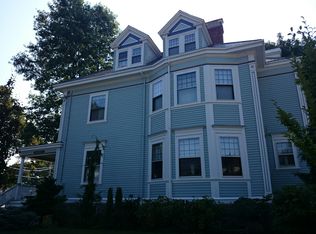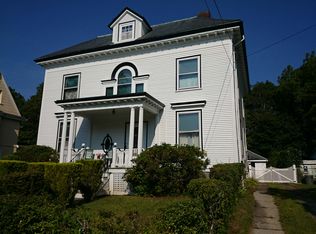The many warm & inviting features of this classic late Victorian era residence make for the perfect place to call home.Her significant and distinctive presence sits harmoniously on this notable West Roxbury street. It has been the place of much love & happiness for many generations & waits to share her heart & soul w/ her next caretakers.Feel the warmth as you enter through the front three-season porch into the lovely grand foyer. Open doorways lead into the well-proportioned living & dining rooms w/ high ceilings, hardwood floors, & lots of light through bayed windows.The dining room is graced by a china cabinet & fireplace w/ original ceramic tile.The front & back staircase leads to two upper floors of sleeping/lounging areas w/ a total of 6 spacious bedrooms.There is ample space if one would like to add a master bathroom or additional guest bath.The home has a new roof and fresh exterior & interior paint. All of this nicely situated on an lovely 12,600 sq ft landscaped lot.
This property is off market, which means it's not currently listed for sale or rent on Zillow. This may be different from what's available on other websites or public sources.


