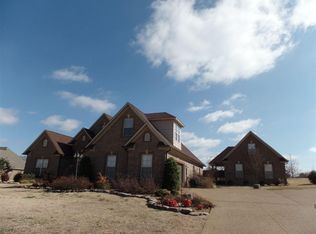Sold for $180,000 on 03/24/25
$180,000
8 Rushing Rd, Milan, TN 38358
3beds
1,288sqft
Manufactured Home
Built in 2001
1 Acres Lot
$178,400 Zestimate®
$140/sqft
$1,144 Estimated rent
Home value
$178,400
$111,000 - $289,000
$1,144/mo
Zestimate® history
Loading...
Owner options
Explore your selling options
What's special
Located in between Milan and Medina. Remodeled home with new flooring, paint, fixtures, and being offered with all appliances and furniture. This home is turnkey. 3BR/2BA, LR, DR, Den/Office, Kitchen, Utility, 1288 SqFt. Garage, newly built decks, nice 1-acre lot in a desirable location.
Zillow last checked: 8 hours ago
Listing updated: March 26, 2025 at 12:03pm
Listed by:
John Alsobrook,
Pritchard Realty
Bought with:
Non Member
NON MEMBER
Source: CWTAR,MLS#: 2500530
Facts & features
Interior
Bedrooms & bathrooms
- Bedrooms: 3
- Bathrooms: 2
- Full bathrooms: 2
- Main level bathrooms: 2
- Main level bedrooms: 3
Primary bedroom
- Level: Main
- Area: 142.41
- Dimensions: 14.1 x 10.1
Bedroom
- Level: Main
- Area: 102.01
- Dimensions: 10.1 x 10.1
Bedroom
- Level: Main
- Area: 81.91
- Dimensions: 10.1 x 8.11
Primary bathroom
- Level: Main
- Area: 82.82
- Dimensions: 10.1 x 8.2
Den
- Level: Main
- Area: 122.31
- Dimensions: 12.11 x 10.1
Dining room
- Level: Main
- Area: 100.8
- Dimensions: 9.0 x 11.2
Kitchen
- Level: Main
- Area: 105.27
- Dimensions: 12.1 x 8.7
Laundry
- Level: Main
- Area: 32.64
- Dimensions: 6.4 x 5.1
Living room
- Level: Main
- Area: 176.96
- Dimensions: 15.8 x 11.2
Heating
- Central, Electric
Cooling
- Ceiling Fan(s), Central Air, Electric
Appliances
- Included: Dishwasher, Exhaust Fan, Range, Refrigerator, Washer/Dryer
Features
- Ceiling Fan(s), Tub Shower Combo, Walk-In Closet(s)
- Flooring: Luxury Vinyl
- Windows: Vinyl Frames
Interior area
- Total structure area: 1,288
- Total interior livable area: 1,288 sqft
Property
Parking
- Total spaces: 4
- Parking features: Covered, Detached, Garage, Open
- Garage spaces: 1
- Uncovered spaces: 3
Features
- Levels: One
- Patio & porch: Deck, Front Porch
- Exterior features: Rain Gutters
Lot
- Size: 1 Acres
- Dimensions: 155.36 x 280.53 x 155.28 x 280.53
Details
- Parcel number: 159 124.01
- Special conditions: Standard
Construction
Type & style
- Home type: MobileManufactured
- Property subtype: Manufactured Home
Materials
- Vinyl Siding
- Foundation: Raised
- Roof: Composition
Condition
- false
- New construction: No
- Year built: 2001
Utilities & green energy
- Sewer: Septic Tank
- Water: Public
- Utilities for property: Natural Gas Available, Water Connected
Community & neighborhood
Location
- Region: Milan
- Subdivision: None
Other
Other facts
- Listing terms: Cash,Conventional,FHA,USDA Loan,VA Loan
Price history
| Date | Event | Price |
|---|---|---|
| 3/24/2025 | Sold | $180,000-2.7%$140/sqft |
Source: | ||
| 2/25/2025 | Pending sale | $185,000$144/sqft |
Source: | ||
| 2/7/2025 | Listed for sale | $185,000+1750%$144/sqft |
Source: | ||
| 2/27/2001 | Sold | $10,000$8/sqft |
Source: Public Record Report a problem | ||
Public tax history
| Year | Property taxes | Tax assessment |
|---|---|---|
| 2025 | $574 +84.2% | $25,050 +84.2% |
| 2024 | $311 -3.6% | $13,600 +37.4% |
| 2023 | $323 +2.2% | $9,900 |
Find assessor info on the county website
Neighborhood: 38358
Nearby schools
GreatSchools rating
- 8/10Milan Elementary SchoolGrades: PK-4Distance: 5.7 mi
- 6/10Milan Middle SchoolGrades: 5-8Distance: 5.7 mi
- 7/10Milan High SchoolGrades: 9-12Distance: 4.7 mi
Schools provided by the listing agent
- District: Milan School District
Source: CWTAR. This data may not be complete. We recommend contacting the local school district to confirm school assignments for this home.
