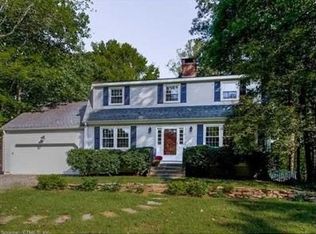Sold for $385,000 on 03/15/24
$385,000
8 Running Pine Drive, Clinton, CT 06413
3beds
1,756sqft
Single Family Residence
Built in 1985
0.69 Acres Lot
$450,900 Zestimate®
$219/sqft
$3,075 Estimated rent
Home value
$450,900
$428,000 - $478,000
$3,075/mo
Zestimate® history
Loading...
Owner options
Explore your selling options
What's special
Located on a cul-de-sac, this 1985 Canadian built home has been well maintained and is ready for its second owner! Drive into the circular driveway on a level lot with over a half acre. You will find true value in this home as it comes with a newer roof & gutter guards (2017), newer clean propane Navien heating system, central air, tankless hot water heater and an ALL HOUSE GENERATOR. The well maintained kitchen with tile floors, porcelain sink & newer fridge (2023) opens to the dining room with sliding glass doors that lead you out back to a slate tile patio. A newly installed fire door leads you to the oversized, attached, 2 car garage. The heated lower level is where you will find the approx. 2 years old washer/dryer, a half bath and walk out to the fenced in back yard.
Zillow last checked: 8 hours ago
Listing updated: April 18, 2024 at 10:53am
Listed by:
Dawn M. Famiglietti 805-490-2536,
William Raveis Real Estate 203-318-3570,
Leslie McLennan Richo 203-710-2498,
William Raveis Real Estate
Bought with:
Sasha Iyamu, REB.0792087
ERIS, LLC
Source: Smart MLS,MLS#: 170622001
Facts & features
Interior
Bedrooms & bathrooms
- Bedrooms: 3
- Bathrooms: 2
- Full bathrooms: 1
- 1/2 bathrooms: 1
Bedroom
- Features: Wall/Wall Carpet
- Level: Upper
- Area: 138.06 Square Feet
- Dimensions: 11.8 x 11.7
Bedroom
- Features: Wall/Wall Carpet
- Level: Upper
- Area: 183.27 Square Feet
- Dimensions: 12.3 x 14.9
Bedroom
- Features: Wall/Wall Carpet
- Level: Upper
- Area: 80.08 Square Feet
- Dimensions: 9.1 x 8.8
Bathroom
- Features: Tub w/Shower, Tile Floor
- Level: Upper
- Area: 107.01 Square Feet
- Dimensions: 8.7 x 12.3
Dining room
- Features: Sliders, Wall/Wall Carpet
- Level: Main
- Area: 139.86 Square Feet
- Dimensions: 11.1 x 12.6
Family room
- Features: Wall/Wall Carpet
- Level: Main
- Area: 176.93 Square Feet
- Dimensions: 10.11 x 17.5
Kitchen
- Features: Double-Sink, Tile Floor
- Level: Main
- Area: 124.32 Square Feet
- Dimensions: 11.1 x 11.2
Other
- Level: Lower
- Area: 268.8 Square Feet
- Dimensions: 10.5 x 25.6
Other
- Level: Lower
- Area: 246.6 Square Feet
- Dimensions: 13.7 x 18
Heating
- Forced Air, Propane
Cooling
- Central Air
Appliances
- Included: Electric Range, Refrigerator, Washer, Dryer, Tankless Water Heater
- Laundry: Lower Level
Features
- Smart Thermostat
- Basement: Partially Finished,Heated,Concrete,Walk-Out Access,Sump Pump
- Attic: Access Via Hatch,Crawl Space
- Has fireplace: No
Interior area
- Total structure area: 1,756
- Total interior livable area: 1,756 sqft
- Finished area above ground: 1,152
- Finished area below ground: 604
Property
Parking
- Total spaces: 2
- Parking features: Attached, Garage Door Opener, Private, Circular Driveway
- Attached garage spaces: 2
- Has uncovered spaces: Yes
Accessibility
- Accessibility features: Stair Lift
Features
- Levels: Multi/Split
- Patio & porch: Patio
- Exterior features: Rain Gutters
- Fencing: Partial
Lot
- Size: 0.69 Acres
- Features: Cul-De-Sac, Subdivided, Cleared, Level
Details
- Additional structures: Shed(s)
- Parcel number: 945049
- Zoning: R-30
- Other equipment: Generator
Construction
Type & style
- Home type: SingleFamily
- Architectural style: Split Level
- Property subtype: Single Family Residence
Materials
- Wood Siding
- Foundation: Concrete Perimeter
- Roof: Asphalt
Condition
- New construction: No
- Year built: 1985
Utilities & green energy
- Sewer: Septic Tank
- Water: Well
Green energy
- Energy efficient items: Thermostat
Community & neighborhood
Community
- Community features: Near Public Transport, Library, Shopping/Mall
Location
- Region: Clinton
Price history
| Date | Event | Price |
|---|---|---|
| 3/15/2024 | Sold | $385,000+10%$219/sqft |
Source: | ||
| 2/14/2024 | Pending sale | $350,000$199/sqft |
Source: | ||
| 2/8/2024 | Listed for sale | $350,000$199/sqft |
Source: | ||
Public tax history
| Year | Property taxes | Tax assessment |
|---|---|---|
| 2025 | $5,440 +2.9% | $174,700 |
| 2024 | $5,286 +1.4% | $174,700 |
| 2023 | $5,211 | $174,700 |
Find assessor info on the county website
Neighborhood: 06413
Nearby schools
GreatSchools rating
- 7/10Lewin G. Joel Jr. SchoolGrades: PK-4Distance: 1.1 mi
- 7/10Jared Eliot SchoolGrades: 5-8Distance: 1.4 mi
- 7/10The Morgan SchoolGrades: 9-12Distance: 0.7 mi

Get pre-qualified for a loan
At Zillow Home Loans, we can pre-qualify you in as little as 5 minutes with no impact to your credit score.An equal housing lender. NMLS #10287.
Sell for more on Zillow
Get a free Zillow Showcase℠ listing and you could sell for .
$450,900
2% more+ $9,018
With Zillow Showcase(estimated)
$459,918