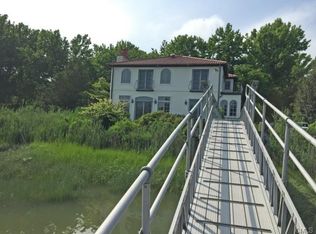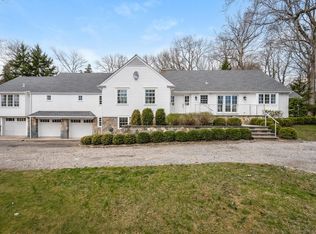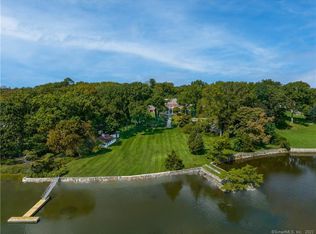Sold for $1,950,000 on 12/17/24
$1,950,000
8 Runkenhage Road, Darien, CT 06820
3beds
2,358sqft
Single Family Residence
Built in 1908
0.33 Acres Lot
$2,052,300 Zestimate®
$827/sqft
$6,715 Estimated rent
Home value
$2,052,300
$1.83M - $2.30M
$6,715/mo
Zestimate® history
Loading...
Owner options
Explore your selling options
What's special
Nestled in the heart of the Tokeneke Association, this charming home is beautifully located on a very secluded and private street. Known to be one of the first properties built in Tokeneke, this jewel box boasts water views, a spacious yard and plenty of outdoor living space including a recently updated private interior courtyard, two expansive patios and a new deck right off the living room. Built in 1908, this meticulously maintained and updated home features a wonderful flow with loads of details and personality including a large foyer with terra cotta floors, original restored hardwood floors, a light-filled sun-room, an updated kitchen and bath and large family room with plenty of natural light. On the second floor, there is a wonderful sitting room with access to an outdoor patio as well as all three bedrooms and updated bathroom. Lovingly cared for by the same family for nearly 30 years, come and experience where every day feels like a vacation!
Zillow last checked: 8 hours ago
Listing updated: December 17, 2024 at 01:36pm
Listed by:
Robyn Kammerer 917-715-6530,
CT Waterfront Properties 203-655-5039
Bought with:
Joanne Ecclesine, RES.0816539
William Pitt Sotheby's Int'l
Source: Smart MLS,MLS#: 24053428
Facts & features
Interior
Bedrooms & bathrooms
- Bedrooms: 3
- Bathrooms: 2
- Full bathrooms: 2
Primary bedroom
- Features: Bedroom Suite, Full Bath, Stall Shower, Whirlpool Tub, Wall/Wall Carpet
- Level: Upper
- Area: 180.79 Square Feet
- Dimensions: 10.1 x 17.9
Bedroom
- Features: Built-in Features, Wall/Wall Carpet
- Level: Upper
- Area: 131.44 Square Feet
- Dimensions: 10.6 x 12.4
Bedroom
- Features: Built-in Features, Wall/Wall Carpet
- Level: Upper
- Area: 95.48 Square Feet
- Dimensions: 7.7 x 12.4
Den
- Features: Remodeled, Bookcases, Built-in Features, Patio/Terrace, Wall/Wall Carpet
- Level: Main
- Area: 118.32 Square Feet
- Dimensions: 10.2 x 11.6
Dining room
- Features: Bay/Bow Window, Hardwood Floor
- Level: Main
- Area: 166 Square Feet
- Dimensions: 10 x 16.6
Family room
- Features: Remodeled, High Ceilings, Cathedral Ceiling(s), Tile Floor
- Level: Main
- Area: 286.79 Square Feet
- Dimensions: 11.9 x 24.1
Kitchen
- Features: Remodeled, Corian Counters, Eating Space, Kitchen Island, Pantry, Tile Floor
- Level: Main
- Area: 133.82 Square Feet
- Dimensions: 8.11 x 16.5
Living room
- Features: Balcony/Deck, Gas Log Fireplace, Patio/Terrace, Hardwood Floor
- Level: Main
- Area: 276.64 Square Feet
- Dimensions: 10.4 x 26.6
Other
- Features: Balcony/Deck, Bookcases, Built-in Features, French Doors, Wall/Wall Carpet
- Level: Upper
- Area: 194.7 Square Feet
- Dimensions: 11.8 x 16.5
Other
- Features: Tile Floor
- Level: Main
- Area: 92.56 Square Feet
- Dimensions: 8.9 x 10.4
Heating
- Hot Water, Oil, Propane
Cooling
- Attic Fan, Wall Unit(s)
Appliances
- Included: Gas Cooktop, Oven/Range, Microwave, Range Hood, Refrigerator, Subzero, Dishwasher, Washer, Dryer, Electric Water Heater, Water Heater
- Laundry: Main Level
Features
- Entrance Foyer
- Windows: Thermopane Windows
- Basement: Crawl Space
- Attic: Storage,Pull Down Stairs
- Number of fireplaces: 1
- Fireplace features: Insert
Interior area
- Total structure area: 2,358
- Total interior livable area: 2,358 sqft
- Finished area above ground: 1,958
- Finished area below ground: 400
Property
Parking
- Total spaces: 2
- Parking features: Attached, Driveway, Unpaved, Garage Door Opener, Private
- Attached garage spaces: 1
- Has uncovered spaces: Yes
Features
- Patio & porch: Terrace, Deck, Patio
- Exterior features: Balcony
- Has view: Yes
- View description: Water
- Has water view: Yes
- Water view: Water
Lot
- Size: 0.33 Acres
- Features: Secluded, Level, Cul-De-Sac, In Flood Zone
Details
- Parcel number: 109253
- Zoning: R-1
Construction
Type & style
- Home type: SingleFamily
- Architectural style: Colonial,Mediterranean
- Property subtype: Single Family Residence
Materials
- Stone, Stucco
- Foundation: Concrete Perimeter
- Roof: Asphalt
Condition
- New construction: No
- Year built: 1908
Utilities & green energy
- Sewer: Septic Tank
- Water: Public
Green energy
- Energy efficient items: Thermostat, Windows
Community & neighborhood
Location
- Region: Darien
- Subdivision: Tokeneke
HOA & financial
HOA
- Has HOA: Yes
- HOA fee: $899 annually
- Services included: Security
Price history
| Date | Event | Price |
|---|---|---|
| 12/17/2024 | Sold | $1,950,000$827/sqft |
Source: | ||
| 11/13/2024 | Pending sale | $1,950,000$827/sqft |
Source: | ||
| 10/24/2024 | Listed for sale | $1,950,000+14.7%$827/sqft |
Source: | ||
| 3/1/2008 | Listing removed | $1,700,000$721/sqft |
Source: NCI #12069 Report a problem | ||
| 2/1/2008 | Listed for sale | $1,700,000+148.2%$721/sqft |
Source: NCI #12069 Report a problem | ||
Public tax history
| Year | Property taxes | Tax assessment |
|---|---|---|
| 2025 | $21,425 +5.4% | $1,384,040 |
| 2024 | $20,332 +9.3% | $1,384,040 +31% |
| 2023 | $18,610 +2.2% | $1,056,790 |
Find assessor info on the county website
Neighborhood: Tokeneke
Nearby schools
GreatSchools rating
- 8/10Tokeneke Elementary SchoolGrades: PK-5Distance: 0.8 mi
- 9/10Middlesex Middle SchoolGrades: 6-8Distance: 2.3 mi
- 10/10Darien High SchoolGrades: 9-12Distance: 2.4 mi
Schools provided by the listing agent
- Elementary: Tokeneke
- Middle: Middlesex
- High: Darien
Source: Smart MLS. This data may not be complete. We recommend contacting the local school district to confirm school assignments for this home.

Get pre-qualified for a loan
At Zillow Home Loans, we can pre-qualify you in as little as 5 minutes with no impact to your credit score.An equal housing lender. NMLS #10287.
Sell for more on Zillow
Get a free Zillow Showcase℠ listing and you could sell for .
$2,052,300
2% more+ $41,046
With Zillow Showcase(estimated)
$2,093,346

