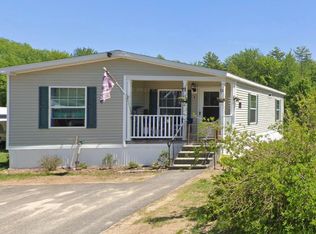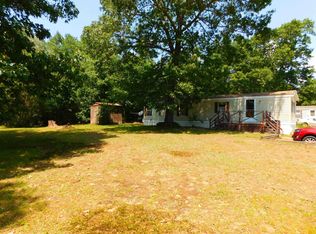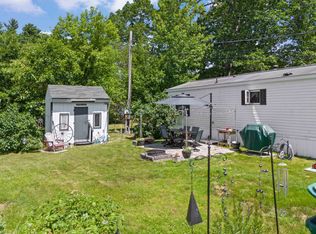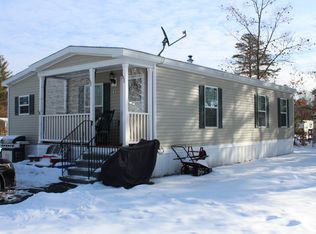Closed
Listed by:
Sally Steward,
KW Coastal and Lakes & Mountains Realty 603-610-8500
Bought with: BHG Masiello Dover
$145,000
8 Rudman Drive, Rochester, NH 03839
3beds
1,188sqft
Manufactured Home
Built in 2012
-- sqft lot
$194,900 Zestimate®
$122/sqft
$2,523 Estimated rent
Home value
$194,900
$177,000 - $210,000
$2,523/mo
Zestimate® history
Loading...
Owner options
Explore your selling options
What's special
Newer, bigger and better than your average manufactured home! This 2012 Skyline home has a full concrete slab, better skirting and tie-downs. Within are 3 good sized bedrooms, 2 baths, large open living / kitchen / dining area, and a separate laundry room. Add a large 8' x 27' covered porch for expandable / seasonal living space. The porch is supported by the same foundation as the rest of the home and skirted with the higher end solid skirting as well. All this space comes on a large lot with a fenced in dog yard. Access to the dog yard is directly from the front porch. On the other side of the home is additional access to the home / yard and the large shed. Come see the details; large windows, sheet-rock walls, walk-in closet... This is a pet friendly community with a lower rent, $450, that includes water, sewer, and trash. Park approval is based on credit, income and criminal history check.
Zillow last checked: 8 hours ago
Listing updated: March 22, 2023 at 04:27pm
Listed by:
Sally Steward,
KW Coastal and Lakes & Mountains Realty 603-610-8500
Bought with:
Ann D Trueworthy
BHG Masiello Dover
Source: PrimeMLS,MLS#: 4941507
Facts & features
Interior
Bedrooms & bathrooms
- Bedrooms: 3
- Bathrooms: 2
- Full bathrooms: 1
- 3/4 bathrooms: 1
Heating
- Propane, Forced Air, Hot Air
Cooling
- None
Appliances
- Included: Dishwasher, Dryer, Microwave, Gas Range, Refrigerator, Washer, Electric Water Heater, Tank Water Heater
- Laundry: Laundry Hook-ups
Features
- Ceiling Fan(s), Primary BR w/ BA, Natural Light, Walk-In Closet(s)
- Flooring: Carpet, Vinyl
- Windows: Skylight(s), Screens, Double Pane Windows
- Has basement: No
Interior area
- Total structure area: 1,188
- Total interior livable area: 1,188 sqft
- Finished area above ground: 1,188
- Finished area below ground: 0
Property
Parking
- Total spaces: 2
- Parking features: Paved, Driveway, Parking Spaces 2
- Has uncovered spaces: Yes
Features
- Levels: One
- Stories: 1
- Patio & porch: Covered Porch
- Exterior features: Trash, Shed
- Fencing: Partial
Lot
- Features: Leased, Level
Details
- Parcel number: RCHEM0259B0016L0123
- Zoning description: A
Construction
Type & style
- Home type: MobileManufactured
- Property subtype: Manufactured Home
Materials
- Vinyl Exterior
- Foundation: Skirted, Concrete Slab
- Roof: Asphalt Shingle
Condition
- New construction: No
- Year built: 2012
Utilities & green energy
- Electric: 100 Amp Service, Circuit Breakers
- Sewer: Community
- Utilities for property: Cable Available, Propane, Underground Utilities
Community & neighborhood
Location
- Region: Rochester
HOA & financial
Other financial information
- Additional fee information: Fee: $450
Other
Other facts
- Body type: Double Wide
- Road surface type: Paved
Price history
| Date | Event | Price |
|---|---|---|
| 3/21/2023 | Sold | $145,000-1.7%$122/sqft |
Source: | ||
| 2/15/2023 | Contingent | $147,500$124/sqft |
Source: | ||
| 1/24/2023 | Listed for sale | $147,500+65.7%$124/sqft |
Source: | ||
| 6/10/2019 | Sold | $89,000-0.6%$75/sqft |
Source: | ||
| 4/13/2019 | Listed for sale | $89,500+795%$75/sqft |
Source: Bean Group / Portsmouth #4745405 Report a problem | ||
Public tax history
| Year | Property taxes | Tax assessment |
|---|---|---|
| 2024 | $2,667 +18.8% | $179,600 +106% |
| 2023 | $2,245 +1.9% | $87,200 |
| 2022 | $2,204 +2.6% | $87,200 |
Find assessor info on the county website
Neighborhood: 03839
Nearby schools
GreatSchools rating
- 5/10Gonic SchoolGrades: K-5Distance: 1.2 mi
- 3/10Rochester Middle SchoolGrades: 6-8Distance: 1.9 mi
- 5/10Spaulding High SchoolGrades: 9-12Distance: 3.4 mi
Schools provided by the listing agent
- Elementary: Gonic Elementary School
- Middle: Rochester Middle School
- High: Spaulding High School
- District: Rochester School District
Source: PrimeMLS. This data may not be complete. We recommend contacting the local school district to confirm school assignments for this home.



