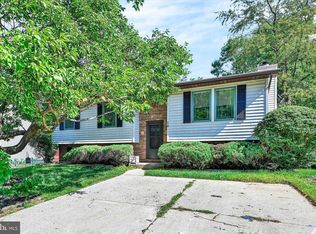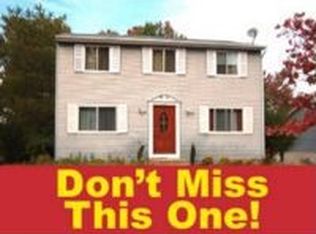Sold for $400,000
$400,000
8 Rozina Ct, Owings Mills, MD 21117
3beds
1,560sqft
Single Family Residence
Built in 1980
6,000 Square Feet Lot
$415,900 Zestimate®
$256/sqft
$2,551 Estimated rent
Home value
$415,900
$395,000 - $437,000
$2,551/mo
Zestimate® history
Loading...
Owner options
Explore your selling options
What's special
Welcome to this enchanting colonial residence nestled in Forest Grove subdivision. This charming home boasts 3 bedrooms and 1.5 baths, providing comfortable and stylish living spaces. As you step inside, you are greeted with tile flooring that graces both the main level and basement, offering a seamless and low-maintenance aesthetic. The kitchen is equipped with stainless steel appliances that blend both form and function seamlessly. Convenience is key with a half bath located on the main level. The full bath upstairs is adorned with exquisite tiling that extends all the way up to the ceiling. The basement provides ample space and storage options, ensuring you have room for all your belongings. Landry is situated in the back of the basement next to sink and countertop space for ease of use. Step outside onto the expansive deck off the kitchen, where you can envision countless gatherings and entertaining moments. The sellers had a vision of creating an outdoor oasis with a pergola, and the materials are all there, awaiting your personal touch to complete this inviting space. This colonial gem in Forest Grove invites you to embrace a lifestyle of comfort, style, and potential. Don't miss the opportunity to make this house your dream home with the finishing touches already in place. Welcome home!
Zillow last checked: 8 hours ago
Listing updated: April 14, 2024 at 04:09am
Listed by:
Cynthia Lentz 301-377-2269,
Long & Foster Real Estate, Inc.,
Co-Listing Agent: Roman Mychajliw 240-994-5067,
Long & Foster Real Estate, Inc.
Bought with:
Boniface Ngure, 616996
ExecuHome Realty
Source: Bright MLS,MLS#: MDBC2082372
Facts & features
Interior
Bedrooms & bathrooms
- Bedrooms: 3
- Bathrooms: 2
- Full bathrooms: 1
- 1/2 bathrooms: 1
- Main level bathrooms: 1
Basement
- Area: 780
Heating
- Heat Pump, Electric
Cooling
- Central Air, Electric
Appliances
- Included: Gas Water Heater
Features
- Basement: Full
- Has fireplace: No
Interior area
- Total structure area: 2,340
- Total interior livable area: 1,560 sqft
- Finished area above ground: 1,560
- Finished area below ground: 0
Property
Parking
- Parking features: Driveway
- Has uncovered spaces: Yes
Accessibility
- Accessibility features: None
Features
- Levels: Two
- Stories: 2
- Pool features: None
Lot
- Size: 6,000 sqft
- Dimensions: 1.00 x
Details
- Additional structures: Above Grade, Below Grade
- Parcel number: 04041800007639
- Zoning: R
- Special conditions: Standard
Construction
Type & style
- Home type: SingleFamily
- Architectural style: Colonial
- Property subtype: Single Family Residence
Materials
- Vinyl Siding
- Foundation: Permanent
Condition
- New construction: No
- Year built: 1980
Utilities & green energy
- Sewer: Public Sewer
- Water: Public
Community & neighborhood
Location
- Region: Owings Mills
- Subdivision: Timber Grove
Other
Other facts
- Listing agreement: Exclusive Right To Sell
- Ownership: Fee Simple
Price history
| Date | Event | Price |
|---|---|---|
| 4/12/2024 | Sold | $400,000$256/sqft |
Source: | ||
| 3/8/2024 | Pending sale | $400,000$256/sqft |
Source: | ||
| 11/30/2023 | Price change | $400,000+0%$256/sqft |
Source: | ||
| 11/11/2023 | Listed for sale | $399,900$256/sqft |
Source: | ||
Public tax history
| Year | Property taxes | Tax assessment |
|---|---|---|
| 2025 | $4,164 +32.9% | $302,000 +16.8% |
| 2024 | $3,134 +2.9% | $258,600 +2.9% |
| 2023 | $3,047 +2.9% | $251,400 -2.8% |
Find assessor info on the county website
Neighborhood: 21117
Nearby schools
GreatSchools rating
- 2/10Timber Grove Elementary SchoolGrades: PK-5Distance: 0.5 mi
- 3/10Franklin Middle SchoolGrades: 6-8Distance: 2.1 mi
- 5/10Franklin High SchoolGrades: 9-12Distance: 1.2 mi
Schools provided by the listing agent
- District: Baltimore County Public Schools
Source: Bright MLS. This data may not be complete. We recommend contacting the local school district to confirm school assignments for this home.
Get a cash offer in 3 minutes
Find out how much your home could sell for in as little as 3 minutes with a no-obligation cash offer.
Estimated market value$415,900
Get a cash offer in 3 minutes
Find out how much your home could sell for in as little as 3 minutes with a no-obligation cash offer.
Estimated market value
$415,900

