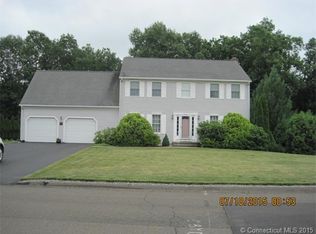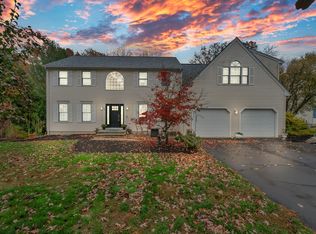Spacious Light & Bright Contemporary Ranch on the much desired Roxbury Lane! Offering 2,743 sq. ft. with 4 BRs & 2.5 baths & oversized 2-car garage! This home is great for entertaining with an open floor plan w/9 ft. ceilings & cathedral ceilings thru-out! The appliance kitchen has granite counters & a huge island & HW flrs & slider to a private multi-level 32x33 deck w/a built-in firepit, pool & grill area! The kitchen opens up to an amazing Great Room w/HW flrs, cathedral ceilings & sliders to the deck! Master BR en-suite has cathedral ceilings, HW flrs, walk-in closet & direct access to the deck! It doesn't stop there! You will enjoy the additional 600+ sq. ft. finished lower level Family Rm & separate music rm/office! Located on a quiet cul-de-sac with public water & sewers, it is conveniently close to town, schools & shopping with easy access to highways for commuting! This home is a must see!!
This property is off market, which means it's not currently listed for sale or rent on Zillow. This may be different from what's available on other websites or public sources.

