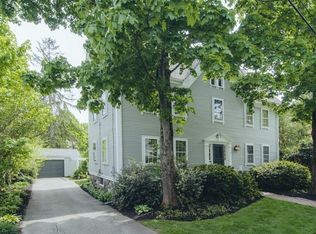Location, Location! Warm and welcoming best describe this updated home tucked away at the end of a cul-de-sac just steps from Lexington Center. Expanded and renovated, this home has all today's conveniences while maintaining its classic charm. Pretty entryway leads to gorgeous open concept kitchen/family room with custom cabinetry, center island and honed granite counters. Step down family room is just the right size with gas fireplace, built in bookcases and plantation shutters. Attractive dining room is off the kitchen and leads to formal living room with wood burning fireplace. The screened in porch is the perfect spot for dining alfresco and soaking in the summer sounds. Four bedrooms upstairs including generous master suite with vaulted ceilings, updated bath, large closets and laundry room. The location is unsurpassed with Farmers' Market, Patriots' Day Parade, Cary Hall, Minuteman Bikeway and all that Lexington has to offer at your doorstep. Don't miss this this absolute gem!
This property is off market, which means it's not currently listed for sale or rent on Zillow. This may be different from what's available on other websites or public sources.
