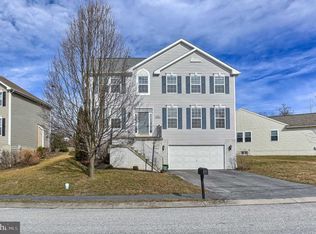Sold for $339,000 on 01/21/25
$339,000
8 Routsong Ln, Aspers, PA 17304
3beds
2,916sqft
Single Family Residence
Built in 2009
7,405 Square Feet Lot
$358,900 Zestimate®
$116/sqft
$2,450 Estimated rent
Home value
$358,900
$262,000 - $492,000
$2,450/mo
Zestimate® history
Loading...
Owner options
Explore your selling options
What's special
Welcome to 8 Routsong Lane, nestled in the scenic countryside of Adams County. Step inside to find a spacious and sun-filled living area, complete with large windows that invite natural light and a bright and airy feel. The open floor concept seamlessly blends modern design and functionality. The updated kitchen features stainless steel appliances, and ample cabinet space. From the kitchen you'll be led into a cozy dining area and living room with a stone fireplace, adding warmth and charm. Each of the bedrooms is generously sized, with the primary suite offering an en-suite bathroom and closet space galore with the option of an attached nursery or office. Enjoy the added bonus of a finished basement, offering extra space for recreation, a home office, or extra space for recreation. Located just minutes from local wineries, hiking trails, and a short drive to Gettysburg, this home combines country living with easy access to amenities. Don't miss the opportunity to make 8 Routsong Lane your peaceful retreat!
Zillow last checked: 8 hours ago
Listing updated: January 23, 2025 at 12:39am
Listed by:
Jay Schmitt 717-253-0760,
Keller Williams Keystone Realty,
Co-Listing Agent: Cassondra Selby 717-357-0090,
Keller Williams Keystone Realty
Bought with:
Melanie Miller, RS353283
Keller Williams Realty Partners
Source: Bright MLS,MLS#: PAAD2015182
Facts & features
Interior
Bedrooms & bathrooms
- Bedrooms: 3
- Bathrooms: 3
- Full bathrooms: 2
- 1/2 bathrooms: 1
- Main level bathrooms: 1
Basement
- Area: 1034
Heating
- Forced Air, Propane
Cooling
- Central Air, Electric
Appliances
- Included: Microwave, Dishwasher, Oven/Range - Electric, Refrigerator, Electric Water Heater
- Laundry: In Basement
Features
- Walk-In Closet(s), Soaking Tub, Other
- Basement: Finished,Heated,Interior Entry,Exterior Entry,Walk-Out Access
- Number of fireplaces: 1
- Fireplace features: Electric
Interior area
- Total structure area: 3,350
- Total interior livable area: 2,916 sqft
- Finished area above ground: 2,316
- Finished area below ground: 600
Property
Parking
- Total spaces: 1
- Parking features: Garage Faces Front, Driveway, Attached, Off Street, On Street
- Attached garage spaces: 1
- Has uncovered spaces: Yes
Accessibility
- Accessibility features: None
Features
- Levels: Two
- Stories: 2
- Patio & porch: Deck
- Pool features: None
Lot
- Size: 7,405 sqft
Details
- Additional structures: Above Grade, Below Grade
- Parcel number: 030040103000
- Zoning: RESIDENTIAL
- Special conditions: Standard
Construction
Type & style
- Home type: SingleFamily
- Architectural style: Colonial
- Property subtype: Single Family Residence
Materials
- Stick Built
- Foundation: Concrete Perimeter
- Roof: Architectural Shingle
Condition
- Good,Very Good
- New construction: No
- Year built: 2009
Utilities & green energy
- Electric: 200+ Amp Service
- Sewer: Public Sewer
- Water: Public
Community & neighborhood
Location
- Region: Aspers
- Subdivision: Hannah's Orchard
- Municipality: BENDERSVILLE BORO
Other
Other facts
- Listing agreement: Exclusive Right To Sell
- Listing terms: Cash,Conventional,FHA,USDA Loan,VA Loan
- Ownership: Fee Simple
Price history
| Date | Event | Price |
|---|---|---|
| 1/21/2025 | Sold | $339,000$116/sqft |
Source: | ||
| 12/17/2024 | Contingent | $339,000$116/sqft |
Source: | ||
| 12/10/2024 | Price change | $339,000-3.1%$116/sqft |
Source: | ||
| 10/25/2024 | Listed for sale | $350,000+29.6%$120/sqft |
Source: | ||
| 3/24/2023 | Sold | $270,000+3.9%$93/sqft |
Source: | ||
Public tax history
| Year | Property taxes | Tax assessment |
|---|---|---|
| 2025 | $4,472 +8% | $193,800 |
| 2024 | $4,143 | $193,800 |
| 2023 | $4,143 +11.8% | $193,800 +4.2% |
Find assessor info on the county website
Neighborhood: 17304
Nearby schools
GreatSchools rating
- NABendersville El SchoolGrades: 4-6Distance: 0.3 mi
- 7/10Upper Adams Middle SchoolGrades: 7-8Distance: 3.2 mi
- 7/10Biglerville High SchoolGrades: 9-12Distance: 3.2 mi
Schools provided by the listing agent
- Middle: Upper Adams
- High: Biglerville
- District: Upper Adams
Source: Bright MLS. This data may not be complete. We recommend contacting the local school district to confirm school assignments for this home.

Get pre-qualified for a loan
At Zillow Home Loans, we can pre-qualify you in as little as 5 minutes with no impact to your credit score.An equal housing lender. NMLS #10287.
