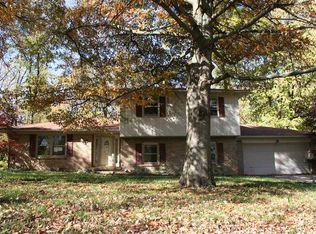Sold
$360,000
8 Round Hill Rd, Danville, IN 46122
4beds
3,614sqft
Residential, Single Family Residence
Built in 1974
0.34 Acres Lot
$363,000 Zestimate®
$100/sqft
$2,939 Estimated rent
Home value
$363,000
$327,000 - $403,000
$2,939/mo
Zestimate® history
Loading...
Owner options
Explore your selling options
What's special
Beautifully updated 2 story in coveted Wildwood Estates just minutes from downtown Danville. Enjoy the secluded neighborhood and mature trees from your expansive front porch. Kitchen recently remodeled with brand new shaker cabinetry, quartz counters, farmhouse sink, stainless steel appliances, and vinyl plank flooring. Fresh paint throughout. Upstairs bath boasts brand new shaker cabinetry with dual sinks and brand new tub/shower with vinyl plank flooring. 24x15 private wood deck right off of the family room with woods view. Endless options with over 1100 sq feet of unfinished basement. Just a few minutes to shopping, schools, restaurants, and Ellis Park in downtown Danville.
Zillow last checked: 8 hours ago
Listing updated: December 19, 2024 at 12:23pm
Listing Provided by:
Kerri Storey 317-965-0007,
Wall and Associates
Bought with:
Jessica Hamby
eXp Realty, LLC
Source: MIBOR as distributed by MLS GRID,MLS#: 22007630
Facts & features
Interior
Bedrooms & bathrooms
- Bedrooms: 4
- Bathrooms: 3
- Full bathrooms: 2
- 1/2 bathrooms: 1
- Main level bathrooms: 1
Primary bedroom
- Features: Carpet
- Level: Upper
- Area: 234 Square Feet
- Dimensions: 18x13
Bedroom 2
- Features: Carpet
- Level: Upper
- Area: 108 Square Feet
- Dimensions: 9x12
Bedroom 3
- Features: Carpet
- Level: Upper
- Area: 169 Square Feet
- Dimensions: 13x13
Bedroom 4
- Features: Carpet
- Level: Upper
- Area: 156 Square Feet
- Dimensions: 13x12
Dining room
- Features: Vinyl Plank
- Level: Main
- Area: 132 Square Feet
- Dimensions: 12x11
Family room
- Features: Carpet
- Level: Main
- Area: 322 Square Feet
- Dimensions: 23x14
Kitchen
- Features: Vinyl Plank
- Level: Main
- Area: 220 Square Feet
- Dimensions: 20x11
Laundry
- Features: Tile-Ceramic
- Level: Main
- Area: 60 Square Feet
- Dimensions: 10x6
Living room
- Features: Carpet
- Level: Main
- Area: 198 Square Feet
- Dimensions: 18x11
Heating
- Baseboard
Cooling
- Has cooling: Yes
Appliances
- Included: Gas Cooktop, Dishwasher, Dryer, Electric Water Heater, Disposal, MicroHood, Microwave, Gas Oven, Refrigerator, Washer, Water Softener Rented
- Laundry: Main Level
Features
- Eat-in Kitchen, Pantry, Walk-In Closet(s)
- Windows: Wood Frames, WoodWorkStain/Painted
- Basement: Unfinished
- Number of fireplaces: 1
- Fireplace features: Family Room, Wood Burning
Interior area
- Total structure area: 3,614
- Total interior livable area: 3,614 sqft
- Finished area below ground: 0
Property
Parking
- Total spaces: 2
- Parking features: Attached
- Attached garage spaces: 2
Features
- Levels: Two
- Stories: 2
- Patio & porch: Covered, Deck, Porch
Lot
- Size: 0.34 Acres
- Features: Mature Trees
Details
- Parcel number: 321104345010000003
- Special conditions: None
- Horse amenities: None
Construction
Type & style
- Home type: SingleFamily
- Architectural style: Traditional
- Property subtype: Residential, Single Family Residence
Materials
- Vinyl With Brick
- Foundation: Block
Condition
- New construction: No
- Year built: 1974
Utilities & green energy
- Electric: 200+ Amp Service
- Water: Municipal/City
- Utilities for property: Electricity Connected, Sewer Connected, Water Connected
Community & neighborhood
Location
- Region: Danville
- Subdivision: Wildwood Estates
Price history
| Date | Event | Price |
|---|---|---|
| 12/18/2024 | Sold | $360,000-2.7%$100/sqft |
Source: | ||
| 11/21/2024 | Pending sale | $369,900$102/sqft |
Source: | ||
| 10/21/2024 | Listed for sale | $369,900$102/sqft |
Source: | ||
Public tax history
| Year | Property taxes | Tax assessment |
|---|---|---|
| 2024 | $3,129 +5% | $344,100 +10% |
| 2023 | $2,980 +12.9% | $312,900 +5% |
| 2022 | $2,640 +10.3% | $298,000 +12.9% |
Find assessor info on the county website
Neighborhood: 46122
Nearby schools
GreatSchools rating
- NANorth Elementary SchoolGrades: PK-2Distance: 0.2 mi
- 7/10Danville Middle SchoolGrades: 5-8Distance: 1 mi
- 8/10Danville Community High SchoolGrades: 9-12Distance: 0.5 mi
Schools provided by the listing agent
- Middle: Danville Middle School
- High: Danville Community High School
Source: MIBOR as distributed by MLS GRID. This data may not be complete. We recommend contacting the local school district to confirm school assignments for this home.
Get a cash offer in 3 minutes
Find out how much your home could sell for in as little as 3 minutes with a no-obligation cash offer.
Estimated market value
$363,000
Get a cash offer in 3 minutes
Find out how much your home could sell for in as little as 3 minutes with a no-obligation cash offer.
Estimated market value
$363,000
