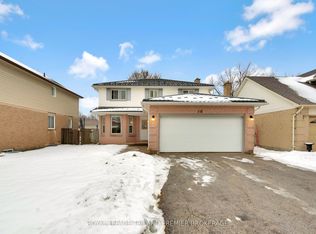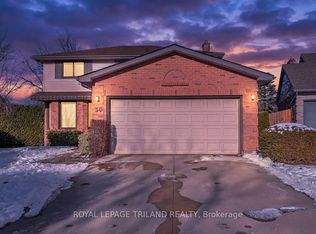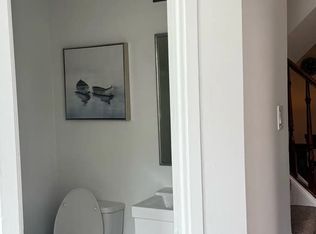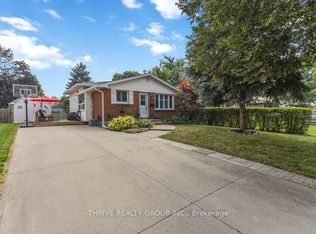This newly renovated in 2020, three bedroom bungalow with a good size double car garage plus inside entry is ready to move into. Newer flooring, doors, trims, fixtures, laminate flooring and freshly painted, all done throughout the main floor in 2020. Bright kitchen comes with an island filled with drawers, gorgeous backsplash, quartz counter tops, plenty of pot lights and floor to ceiling pantry perfect for extra needed storage space. Open concept living dining and kitchen area, perfect for any occasion. Good size master bedroom complete with 4 pc ensuite. All 3 bathrooms are completely redone with new vanities, mirrors, light fixtures, tile around the tubs, shower stall (basement), faucets and tile flooring in 2020. Beautiful wood fireplace (has not been used by sellers) located in the unfinished basement ready for you to be finish according to your taste (insulated in 2020). Attic re-insulated and staircase finished in 2020. Not to mention the modern entrance and shiplap accent wall makes this home very welcoming. Located on a very quiet crescent, only 6 quick minutes to Highway 401, and close to several amenities including shopping, several parks, Westminster Trails, and White Oaks Mall.
This property is off market, which means it's not currently listed for sale or rent on Zillow. This may be different from what's available on other websites or public sources.



